Log Home Floor Plans
Start planning for your dream house with hundreds of free log home house plans from Log Home Living magazine. Looking for a small log cabin floor plan? How about a single-level ranch floor plan to suit your retirement plans? Want something bigger-- a lodge, or luxury log home? No matter what your needs, we've got you covered.

Log Home Styles
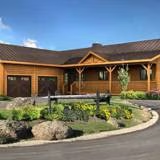
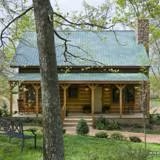
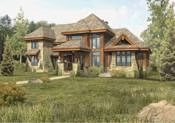
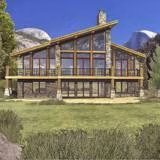
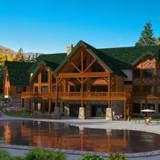
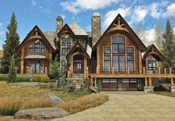
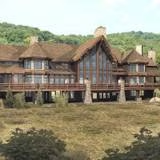
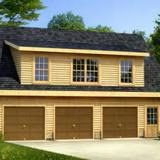
A traditional log home design is enhanced with the addition of a glass prow lined with two-story-high log posts.
Designed for comfortable living, the Richland offers open living throughout. The cathedral ceiling great room features a fireplace perfect for those cold nights. The main level also offers the master…
The Stoneridge log home is a unique one and one half story floor plan with a gabled front porch, large front window dormer and three rear window dormers making this design elegant and tasteful on bot…
The Lafayette Log Home Floor Plan by PrecisionCraft Log & Timber Homes features a cozy breakfast nook, partial walls to separate the kitchen, and an extra-large living room.






















