Log Home Floor Plans
Start planning for your dream house with hundreds of free log home house plans from Log Home Living magazine. Looking for a small log cabin floor plan? How about a single-level ranch floor plan to suit your retirement plans? Want something bigger-- a lodge, or luxury log home? No matter what your needs, we've got you covered.

Log Home Styles
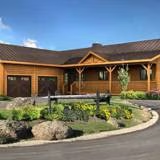
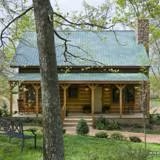
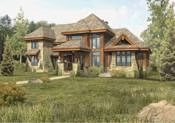
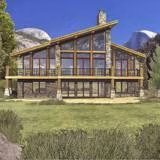
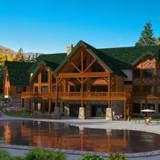
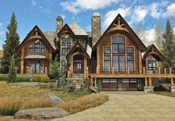
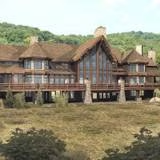
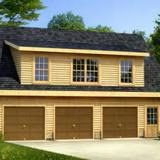
The perfect cabin get-away. The Sawyer’s open flow draws you in and creates instant relaxation. Whether you are playing checkers on the screen porch, enjoying a roaring fire in your greatroom or wat…
The Shadow Ridge is the perfect home for easy living. It is a 2,594 square-foot home with three bedrooms and two baths. All of the main living quarters are conveniently located on the first floor. Th…
This traditional style log home is the perfect companion to that inspiring view of the mountains, but would easily fit in the low country - where the open porch area could capture all the fresh breez…























