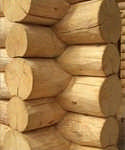Glossary
Learn about all of the terms you need to know when planning, building and designing your home.

|
| Sifting through the spectrum of unfamiliar home terms can sometimes be a daunting task, but not to worry! We've got you covered. Here you will find our ever-growing lexicon of home-related vocabulary, so you can spend less time in the dictionary, and more time planning your dream home. |
Hybrid
Log home style that mixes structural logs with non-structural logs or other non-log building materials, commonly in the form of half-log and log-accent homes.
Log Profile
The horizontal shape of a log that defines its look. Basic profiles are round, square and D (round outside, flat inside).
Manufactured Logs
Solid wood cants milled to uniform sizes and shapes with precision machinery.
Materials Package
Also known as a Kit, this includes the walls logs, fasteners and sealing materials provided by log-home producers to form the weathertight shell. Packages may also include additional materials, such as windows, doors, porches and roofs.
Rafters and Purlins
Rafters are supporting roof beams that are perpendicular to the ridge beam. Purlins are parallel to the ridge.
Saddle-notch Corner
 A type of corner used in log home construction. In this style, a notch on the bottom of the log straddles the top of the log coming from the perpendicular wall. Both logs extend past the corner. This is a style favored by many handcrafters.
A type of corner used in log home construction. In this style, a notch on the bottom of the log straddles the top of the log coming from the perpendicular wall. Both logs extend past the corner. This is a style favored by many handcrafters.
Sealing Systems
Various flexible materials that adhere to logs to provide weathertight seals between them.
Settlement and Shrinkage
The movement of logs as they compress and lose moisture to attain equilibrium with the surrounding humidity.
SIPs (Structural Insulated Panels)
Foam-core panels often used in log-home roofs to increase energy efficiency. SIPs are sometimes used for walls in hybrid log homes.
Trusses
Structural or non-structural ceiling timbers often found in open ceilings. Common forms are simple, king-post, queen-post and scissors trusses.





