Log Home Floor Plans
Start planning for your dream house with hundreds of free log home house plans from Log Home Living magazine. Looking for a small log cabin floor plan? How about a single-level ranch floor plan to suit your retirement plans? Want something bigger-- a lodge, or luxury log home? No matter what your needs, we've got you covered.

Log Home Styles
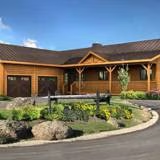
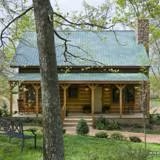
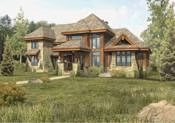
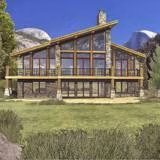
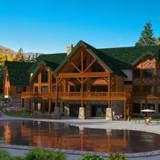
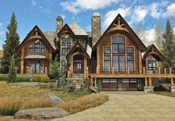
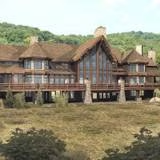
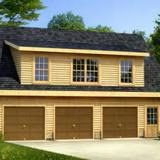
Live large with modest square footage! This three bedroom hybrid-style ranch offers an efficient floor plan with private split-bedroom design.
Efficiently planned space and luxurious outdoor living makes this captivating hybrid log home live much larger than its modest square footage suggests.
Square Footage: 5902 Bedrooms: 4 Bathrooms: 4.5
This charming log home floor plan features three bedrooms, an open kitchen and great room, and plenty of outdoor living space.
This French Country style hybrid is highlighted with a dramatic combination of vertical log, stone, arched windows and accent roof materials.
This one-level log home is sleek and sophisticated. Guests are greeted warmly in the sun-filled foyer room with ample closet space for belongings.
A conscientious effort to integrate green building materials and concepts into a modern, rustic design makes the Candria a refreshing place to call home.
A refreshing, contemporary arrangement of natural building materials and bold architectural elements make the Chambeau appealing from every angle.
Wildrose Log Home Plan by Honest Abe Log Homes, Inc. features an open great room, office/den and garage.
Swiftwater Log Home Plan by Honest Abe Log Homes, Inc. features cathedral ceilings, an open concept dining and living space, and a luxury bath with garden tub.
Ranger Log Home Plan by Honest Abe Log Homes, Inc. is a 2-story, mid-sized traditional cabin.
Newport Log Home Plan by Honest Abe Log Homes, Inc. is a mid-sized log cabin with a covered porch, utility room, and two-car garage.
Navajo Log Home Plan by Honest Abe Log Homes, Inc. is a classic cabin with a vaulted ceiling, open second-story loft, and large back deck.
The 4-bedroom Grandfield log home from Honest Abe Log Homes features a cathedral ceiling, open loft, and covered porches.
The fully customizable Frontier D log home from Honest Abe Log Homes features an open loft, covered front porch, and back deck.
The luxurious Dovecreek log home from Honest Abe Log Homes is over 4,000 square feet with an attached garage, deck, patio, a cathedral ceiling and open kitchen/dining area.
Darlington Log Home Plan Option A by Honest Abe Log Homes, Inc. comes in two sizes and features an open cathedral-ceilinged living room and cozy alcoves.
The fully customizable ranch-style Aztec Log Home Plan by Honest Abe Log Homes, Inc. features a vaulted ceiling, covered porch and two full baths.























