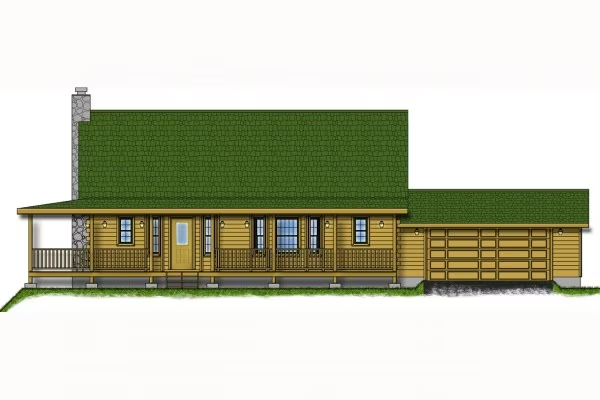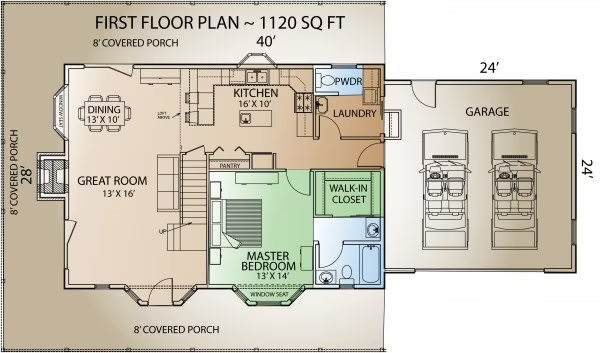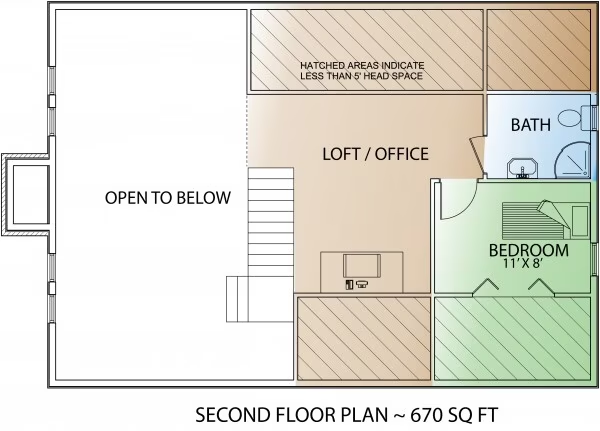Woodcrest Log Home Plan by Countrymark Log Homes
Woodcrest Log Home Plan by Countrymark Log Homes



Plan Details
Bedrooms: 2
Bathrooms: 2.5
Square Footage: 1790
Floors: 2
Contact Information
Website: http://www.countrymarkloghomes.com/
Phone: 8664683301
Email: info@countrymarkloghomes.com
Contact: Get a Quote
The WOODCREST was designed for the retiree in mind, keeping exterior maintenance to a minimum by incorporating covered porches on three sides of the home and by eliminating shed and gable dormers. The home’s easy access flow design from the garage and convenient parking to entry access for guests minimizes the steps required for entry. The “hidden” kitchen location keeps the great room presentation neat for the cooking professional!












