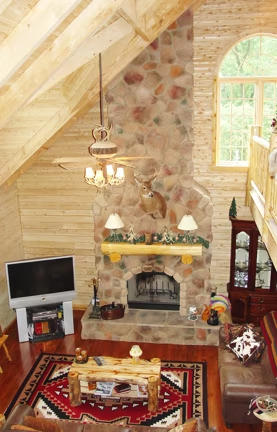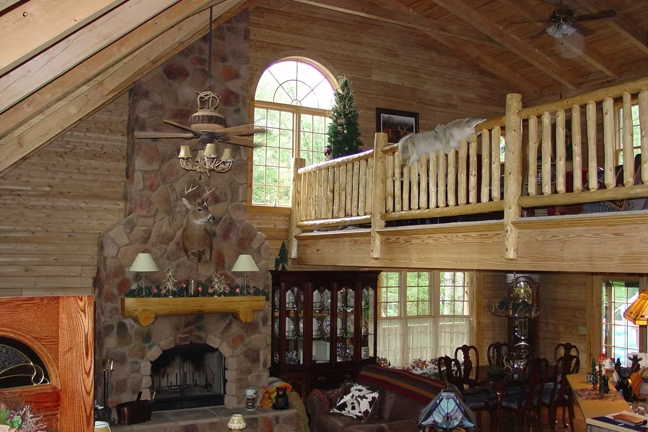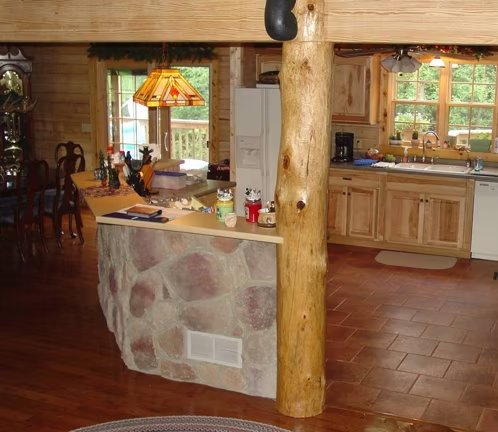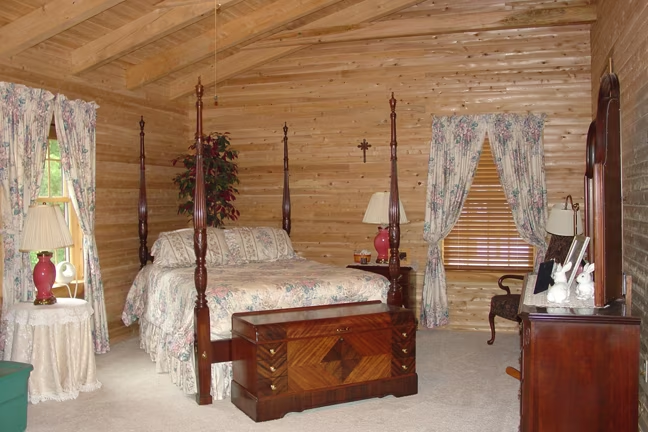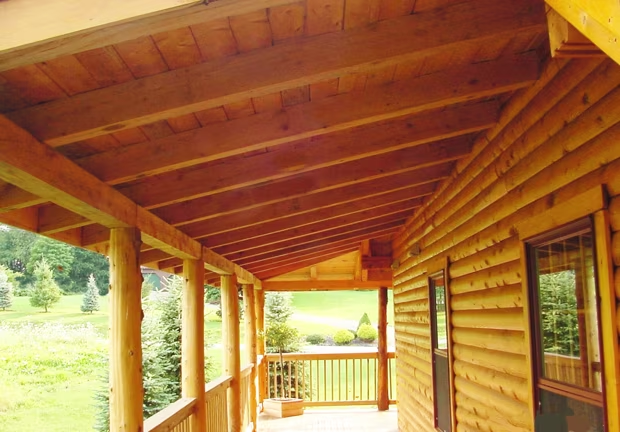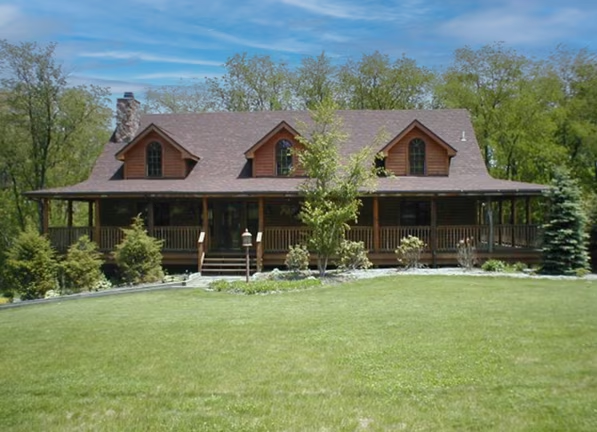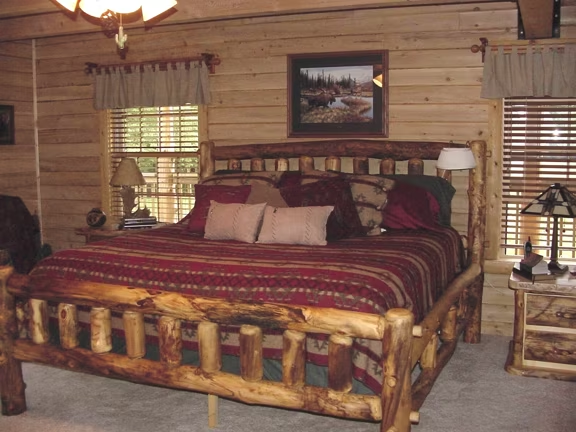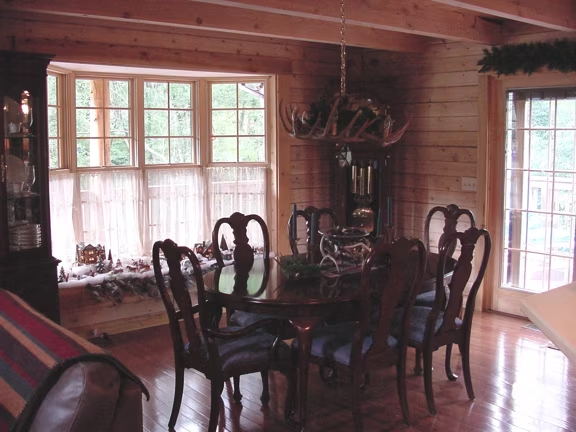Wolfe Run Log Home Floor Plan by Cedar Direct
Wolfe Run is a plan by Cedar Direct.








Plan Details
Bedrooms: 3
Bathrooms: 2.5
Square Footage: 2982
Floors: 2
Contact Information
Website: https://cdloghomes.com/
Phone: 888.503.LOGS
Email: Info@CedarDirectLogHomes.com
Contact: Get a Quote
At approximately 3,000 square feet, the Wolfe Run is the epitome of a country farmhouse and is both classic and rustic. This model features a first-floor Primary Bedroom Suite. Two additional Bedrooms are located upstairs with a Loft that can be used as a fourth Bedroom, if needed. This plan also features two and a half Bathrooms, a Utility Room, and a Covered Porch that wraps three sides of this beautiful cedar log home, which offers an additional 1,500 square feet of outdoor living space. Contact us today to begin custom designing the Wolfe Run log home plan to your specifications, free of charge.






