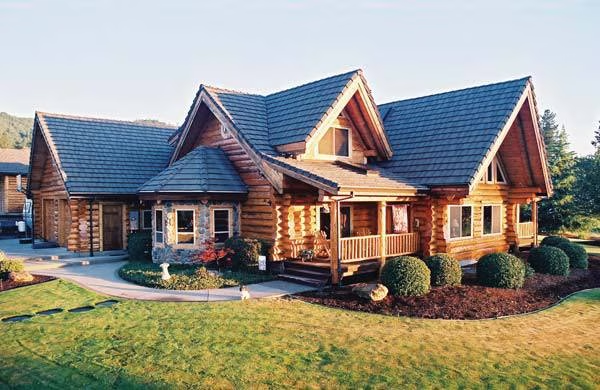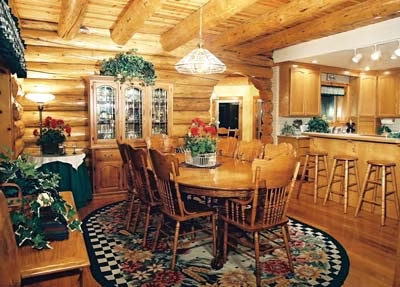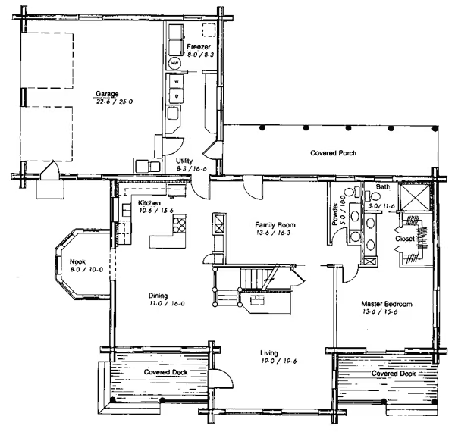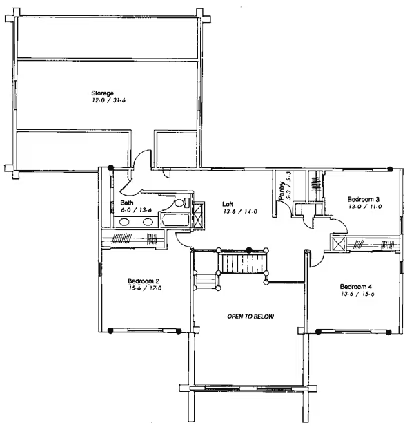Valleyview Log Home Plan by Homestead Log Homes




Plan Details
Bedrooms: 4
Bathrooms: 2.5
Square Footage: 3652
Floors: 2
Contact Information
Website: http://www.homesteadloghomes.com
Phone: 5028592489
Email: gerding@honestabedealer.com
Contact: Get a Quote
The Valleyview is named for the great view of the Rogue River Valley and Cascade Mountains in southern Oregon. This popular design features a ranch-style look. At 3,652 square feet, the home's family room and living room are downstairs. It also features a breakfast nook, four bedrooms, two-and-a-half baths, an open loft area, and a large storage area above a two-car garage. With two covered decks and a covered patio, this design is another example of Homestead's commitment to quality.














