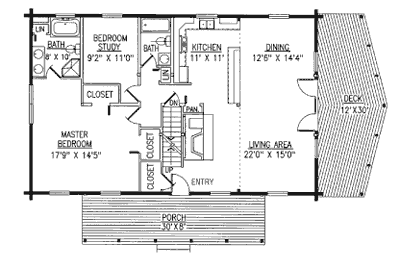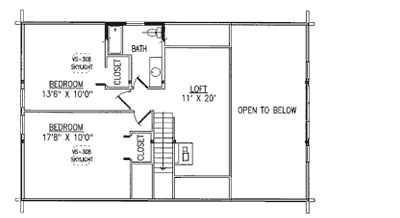Valcour Island II Log Home Plan by The Original Lincoln Logs


Plan Details
Bedrooms: 3
Bathrooms: 3.0
Square Footage: 2175
Floors: 2
Contact Information
Website: http://www.lincolnlogs.com
Phone: +1 (800) 833-2461
Phone: +1 (518) 824-2100
Email: info@lincolnlogs.com
Contact: Get a Quote











