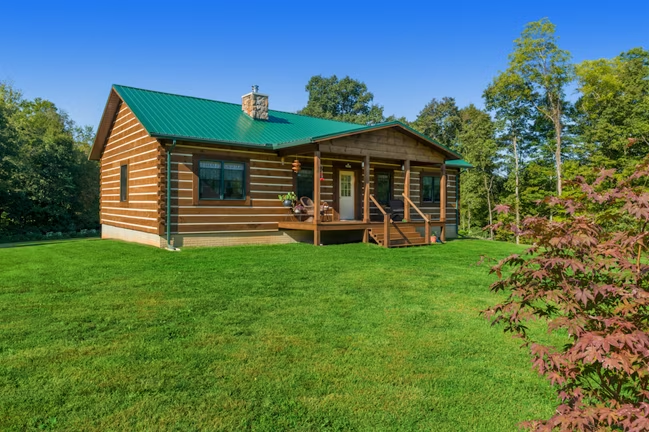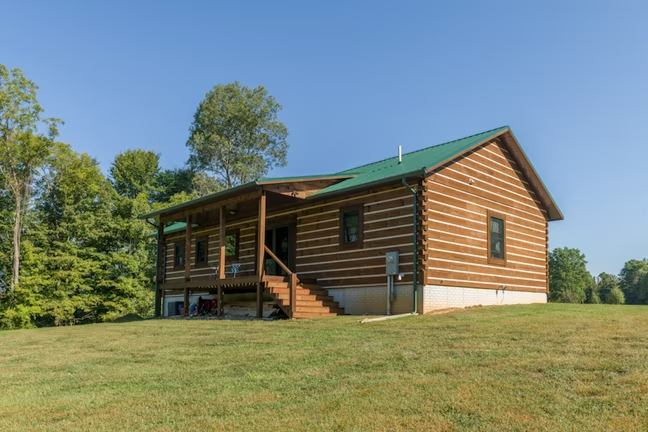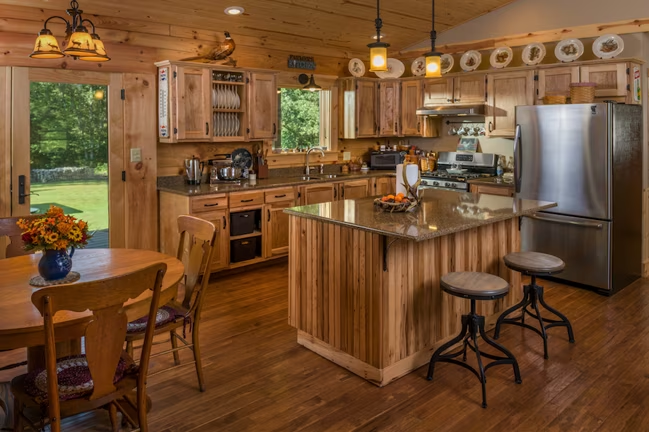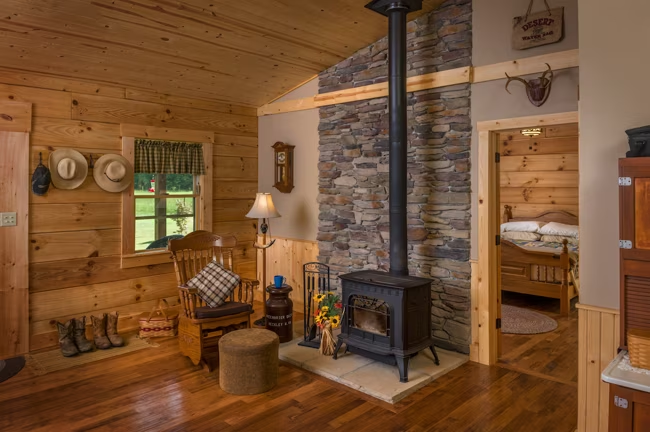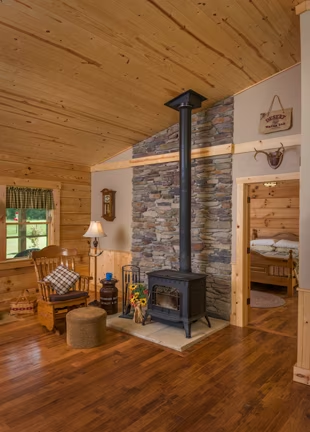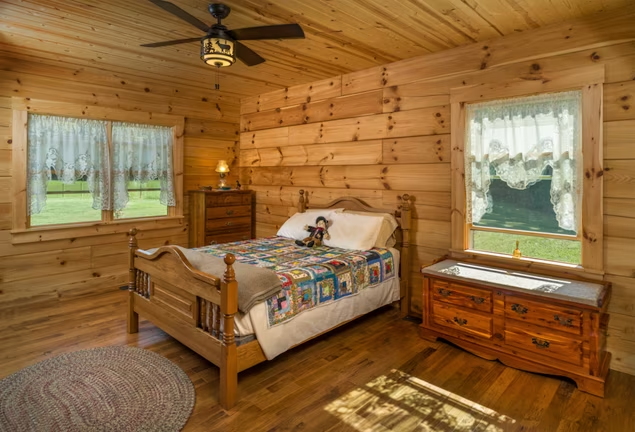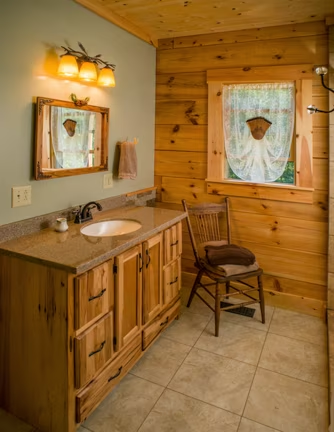Taylor Log Home Floor Plan From Appalachian Log Structures
This open floor plan and spectacular great room beamed cathedral ceiling offer expansive glass to view the scenic pastoral setting.







Plan Details
Contact Information
Space abounds in the Custom Brewster design. This home offers all the features that make log home living so warm inviting. The open floor plan and spectacular great room beamed cathedral ceiling offer expansive glass to view the scenic pastoral setting. A huge island anchors the fully equipped kitchen with bar seating and is adjacent to a huge separate dining room. The first-floor master bedroom has an adjoining master bath and walk in closet. Upstairs two additional bedrooms, bath, and loft overlook below. Smart traffic flow pattern keeps things moving and there are many opportunities for outdoor relaxation on the ample porches and decks.

This exclusive floor plan with home tour is brought to you by:




