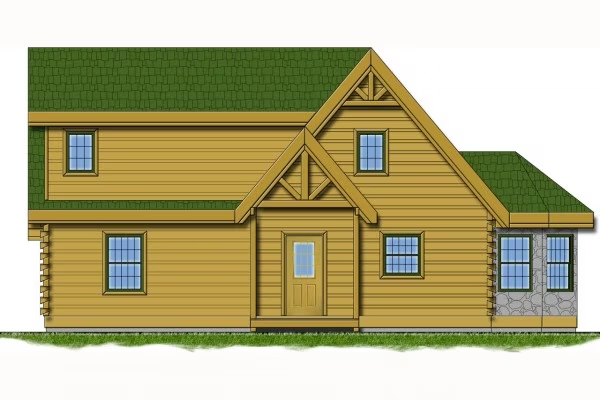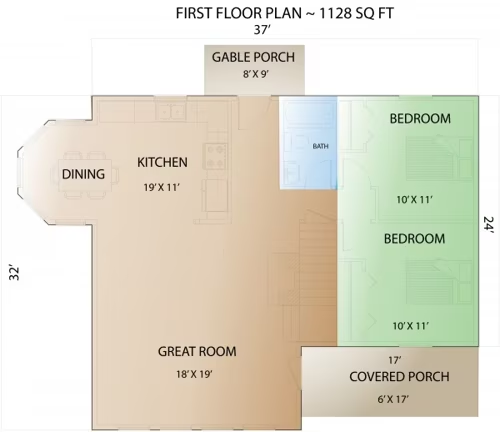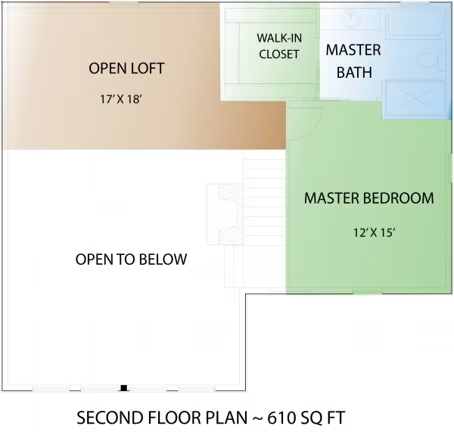Star Light Log Home Plan Countrymark Log Homes



Plan Details
Bedrooms: 3
Bathrooms: 2.0
Square Footage: 1738
Floors: 2
Contact Information
Website: http://www.countrymarkloghomes.com/
Phone: 8664683301
Email: info@countrymarkloghomes.com
Contact: Get a Quote
The STAR LIGHT features an eye catching “double gable entrance porch” with an optional rear gable porch for entertaining. A spacious master bedroom includes a convenient office/open loft area which can be converted to an extra bedroom. This is a flexible plan by moving the master area to the first floor easily, while allowing two or three additional bedrooms on the second floor, topped off with a stone-faced octagon dining room!












