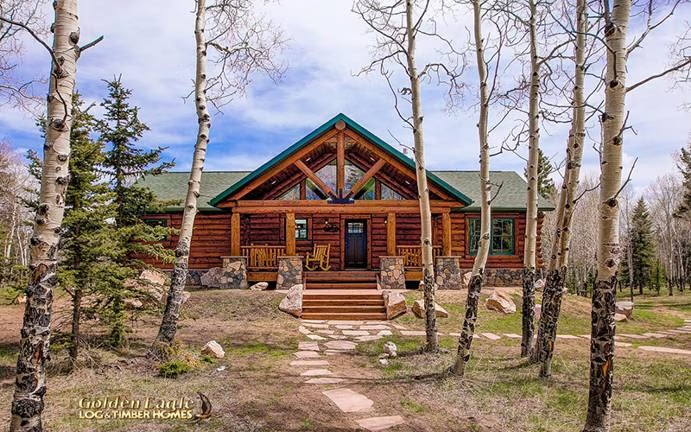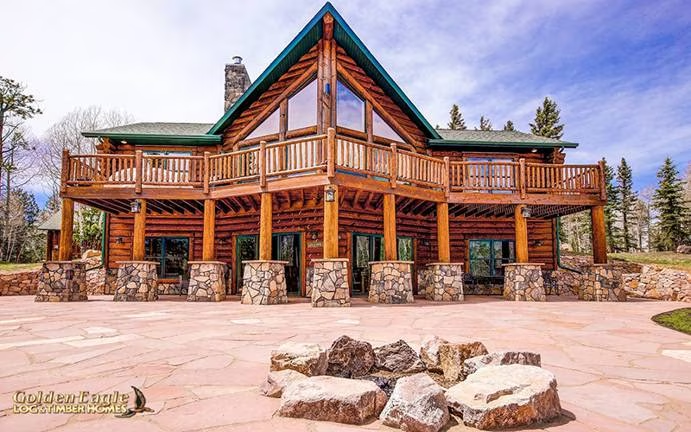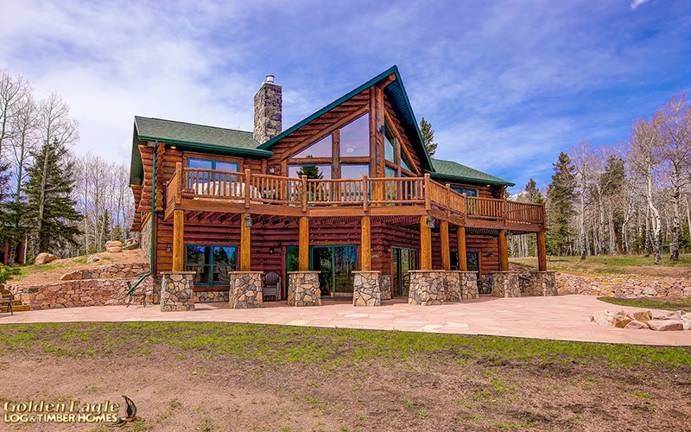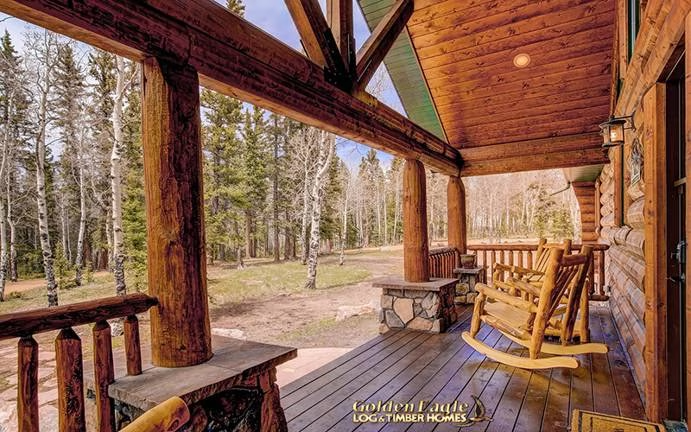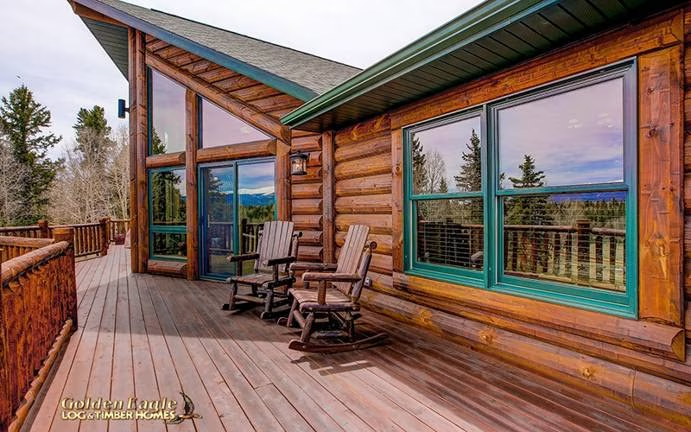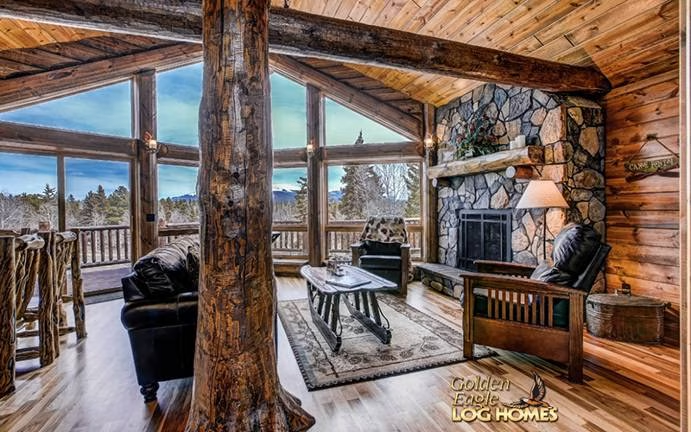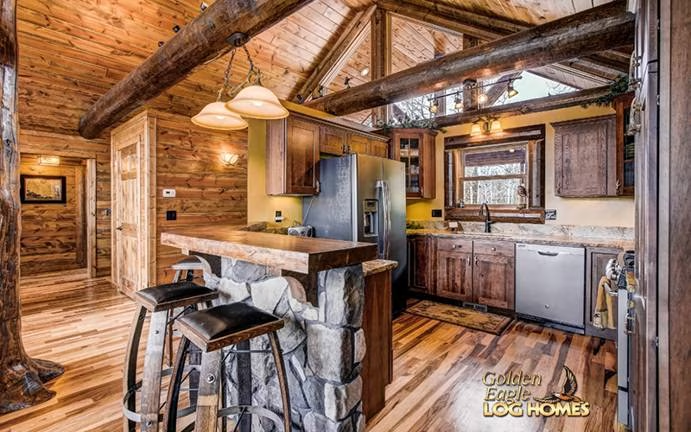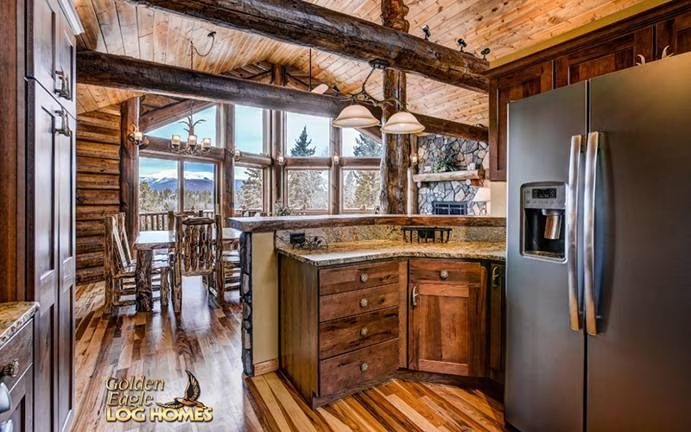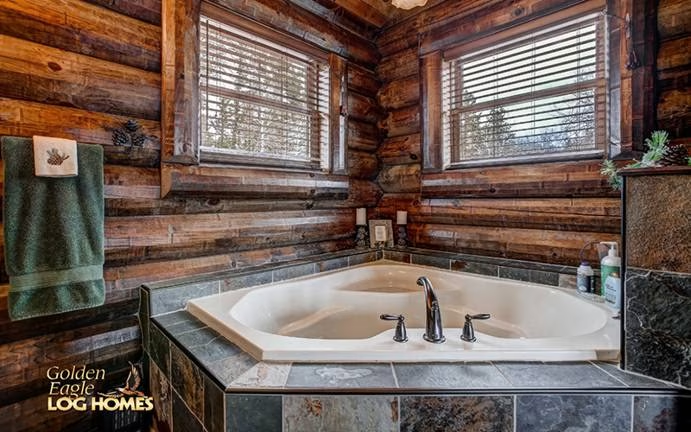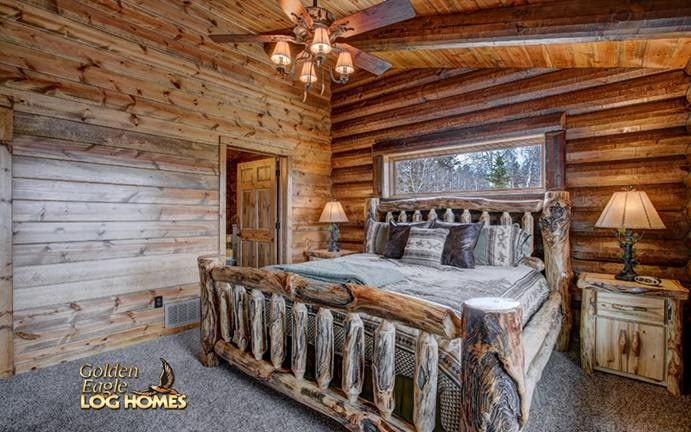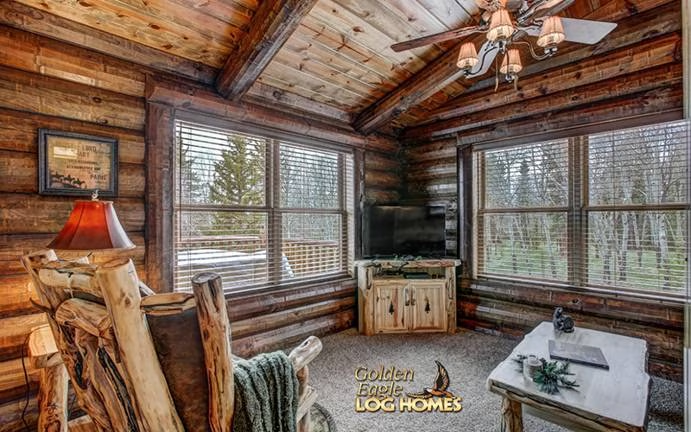Ski Home Prow 1418AR Ranch by Golden Eagle Log & Timber Homes
The Ski Home Prow Log Home floor plan is an open concept ranch home with an open layout, a 4-season room, and an optional garage or custom layout.











Plan Details
Bedrooms: 1
Bathrooms: 2.0
Square Footage: 1418
Floors: 1
Contact Information
The Ski Home Prow plan features a large glass wall in the great room that practically immerses you in nature. The floor to ceiling windows offer a panoramic view of surrounding landscape.
After enjoying the cozy great room, this home has an inviting covered porch and a large back deck that allows for entertainment and enjoyment of the great outdoors. Additional features that make this the perfect home are a soaking tub, a fireplace, a snack bar for gathering around in the kitchen and double French doors on the master.
This is an open concept ranch home with cathedral ceilings in the great room, dining room and kitchen. This is the perfect “empty nester” home with one bedroom, a study, and a 4-season room. The 4-season room and the study could be easily turned into additional bedrooms. Speaking of additional rooms… There are plenty of options to add an optional lower level with a walkout wall and more bedrooms. Need a garage? That can be added with ease as well.
Take an Interactive 3D Tour of This House:





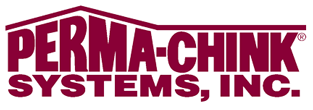
View This Floorplan on Golden Eagle's Website




