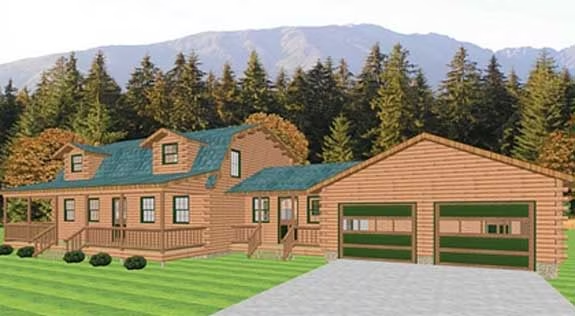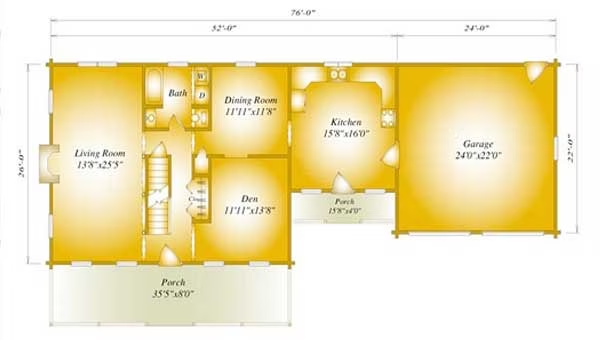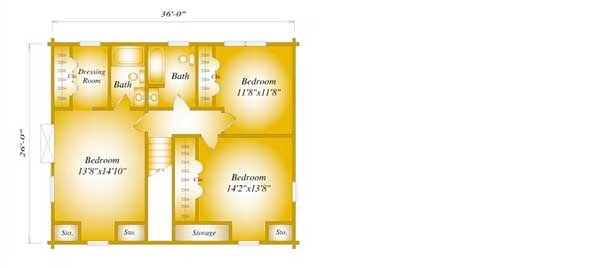Sherwood Home Plan by Katahdin Cedar Log Homes



Plan Details
Bedrooms: 3
Bathrooms: 3.0
Square Footage: 1945
Floors: 2
Contact Information
The Sherwood cedar log home is a class and elegant example of a Katahdin cedar log home kit. It features a purlin and truss roof combination and a 2 car garage. The Sherwood is 1,945 sq. ft. and has 3 bedrooms and 3 bathrooms. Like most Katahdin log homes it has 1.5 floors with a well-designed loft and a stone chimney. There is a front porch that runs the length of the house and is perfect for those sunny days!













