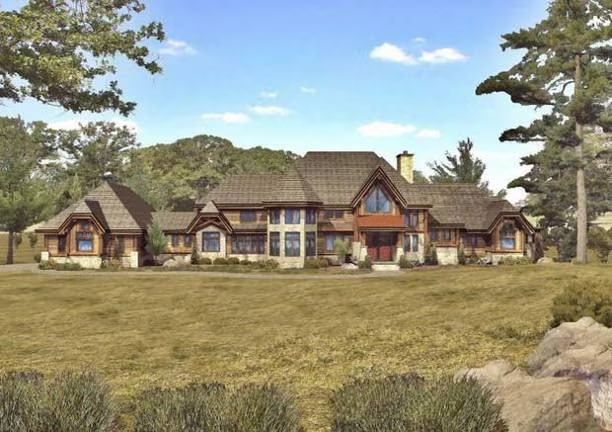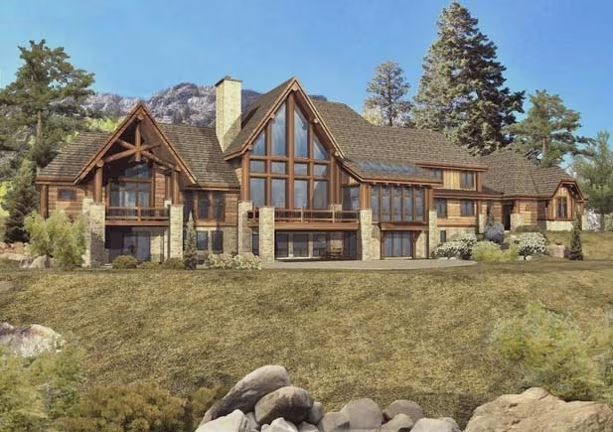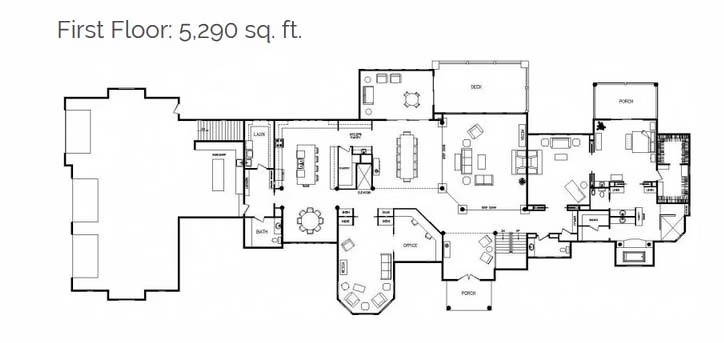Rose Wild Estate II Luxury Lodge Floor Plan by Wisconsin Log Homes
The 6-bedroom Rose Wild Estate II luxury lodge floor plan by Wisconsin Log Homes features a large kitchen, butler's pantry, bar, game room, wine room, theater, gym, and walkout basement. The main-floor master bedroom suite includes a sitting room, fireplace, private porch access and spa bathroom.



Plan Details
Contact Information
Exquisite design meets sophisticated style! Maximizing every square inch, the first floor boasts an exceptional floor plan designed for entertaining guests as well as comfortable day-to-day living. The kitchen offers a casual dining space and creatively connects to the formal dining room through a handy butler’s pantry. A secluded sanctuary, the master suite is luxurious and spacious with a sitting room with fireplace, private porch access, and large spa style bathroom. Five additional bedroom suites are located throughout the upper and lower levels. A bar, game room, wine room, theater, and full-size gym in the walk-out make this the perfect place to entertain. Modify this plan to fit your needs and style!
NATIONAL DESIGN & BUILD SERVICES
- Distinctive Log, Timber Frame & Hybrid Product Selection
- Energy Efficient Thermal-Log™ Building System
- On-Site & In-House Design Consultations
- Custom Architectural Planning & Design
- Full Service Interior Design & Décor
- Custom Cabinetry Design & Provider
- National Turn-Key Construction Services














