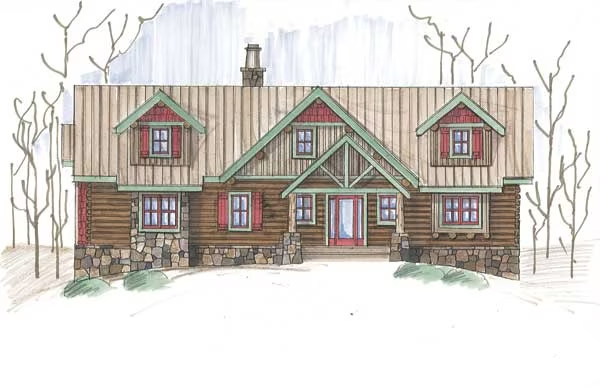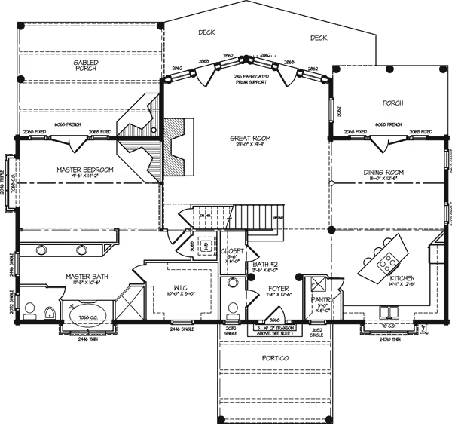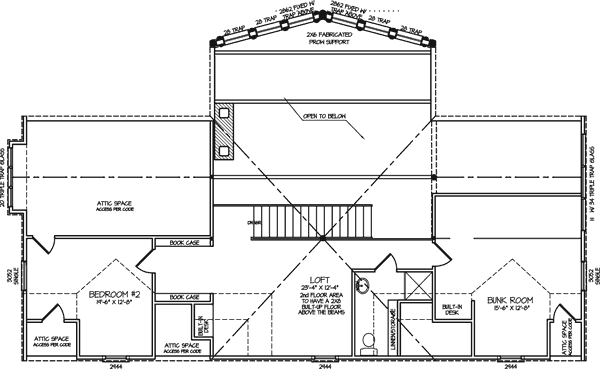Rabun Lodge Plan by Jim Barna Log & Timber Homes



Plan Details
Bedrooms: 3
Bathrooms: 2.0
Square Footage: 2660
Floors: 2
The first thing you notice about Rabun Lodge is the view. When you enter the Lodge, you see through the wall of windows and doors in the great room to the vistas beyond. Likewise, the dining room and kitchen are open to the living spaces making this a terrific place to entertain. The pantry next to the kitchen is convenient storage for food, small appliances and serving pieces. The dining porch adjacent to the dining room will double the available space for a sit down dinner. The master bedroom has access to the porch with its own fireplace for relaxing on cool evenings. Filled with light, this lodge will always be bright and cheerful.












