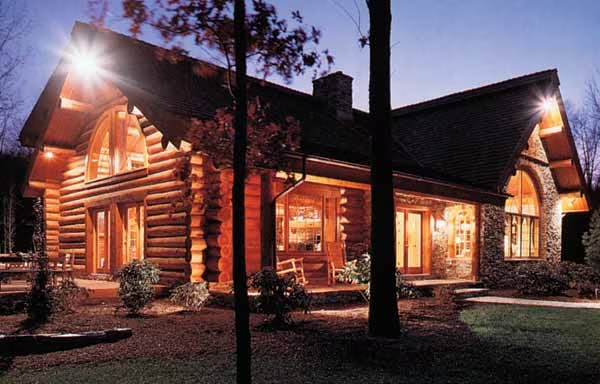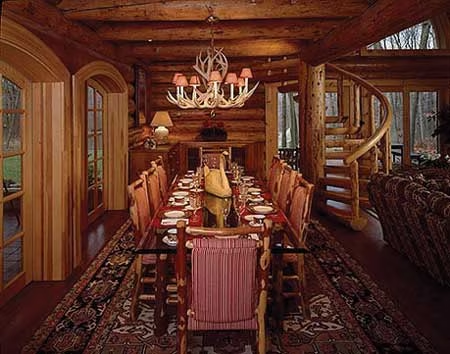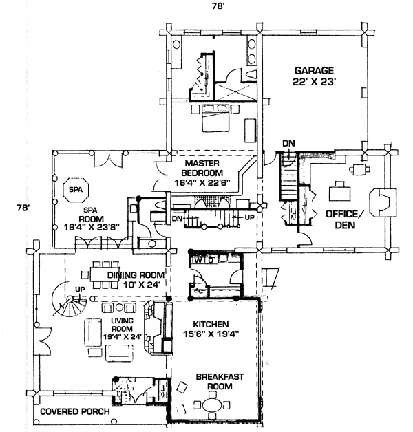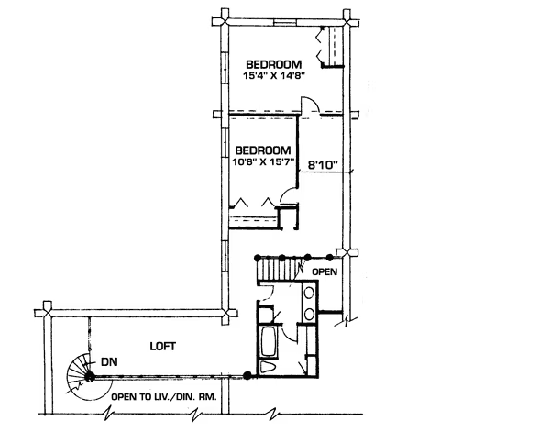MLH-023 - Pennsylvania Log Home Plan by Montana Log Homes




Plan Details
Contact Information
 With more than 4,600 square feet of luxurious living space, the MLH-023 plan lends itself to large family gatherings and entertaining friends or business associates. A huge stone fireplace and spiral log staircase to the loft, accent the volume of the great room. Stone veneer dresses the exterior walls of the kitchen and breakfast room, while the interior is accented with a large timber frame truss. The master bedroom suite is complete with a private fireplace and dressing room, and is adjoined by a sky lit spa room. A large office/den, eliminating or decreasing a commute to work, displays the home’s third fireplace. A two car garage completes the main floor level. Two large bedrooms, a full bath and open loft area comprise the upper level. Contact Montana Log Homes for more information.
With more than 4,600 square feet of luxurious living space, the MLH-023 plan lends itself to large family gatherings and entertaining friends or business associates. A huge stone fireplace and spiral log staircase to the loft, accent the volume of the great room. Stone veneer dresses the exterior walls of the kitchen and breakfast room, while the interior is accented with a large timber frame truss. The master bedroom suite is complete with a private fireplace and dressing room, and is adjoined by a sky lit spa room. A large office/den, eliminating or decreasing a commute to work, displays the home’s third fireplace. A two car garage completes the main floor level. Two large bedrooms, a full bath and open loft area comprise the upper level. Contact Montana Log Homes for more information. 













