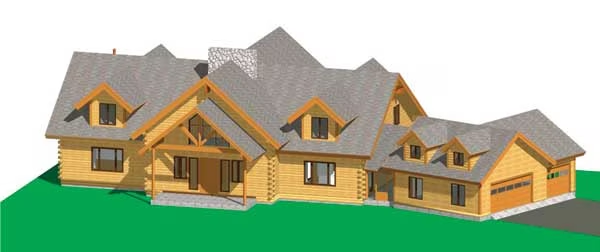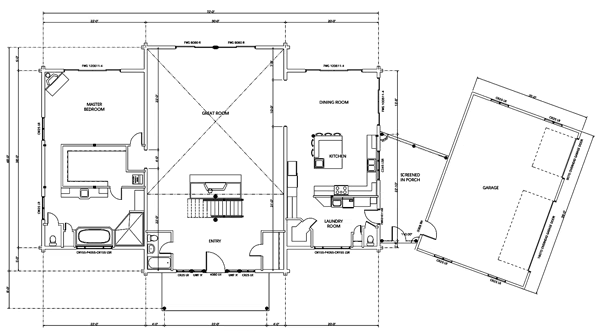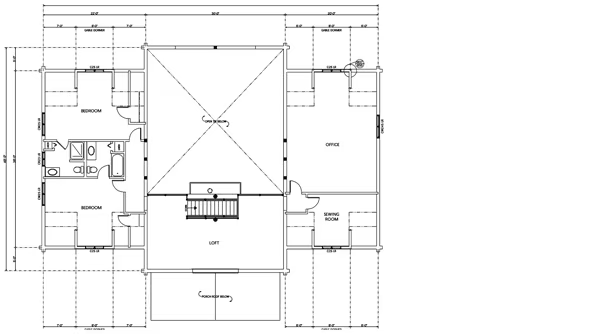Payton Residence Home Plan by Real Log Homes



Plan Details
Bedrooms: 4
Bathrooms: 4.0
Square Footage: 5112
Floors: 2
Contact Information
Website: http://www.realloghomes.com
Phone: +1 (800) REA-LLOG
Email: info@realloghomes.com
Email: info@whshomes.com
Contact: Get a Quote













