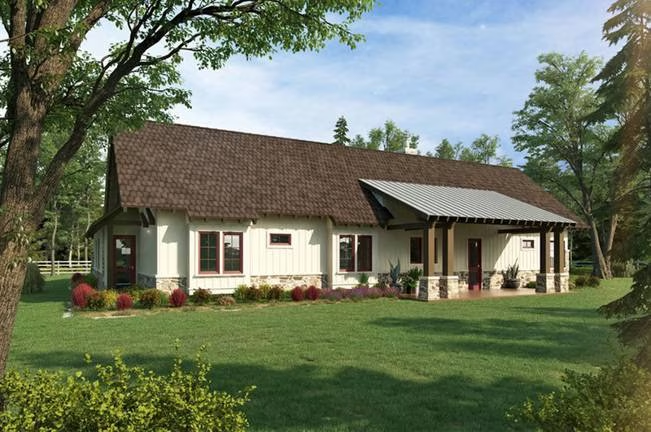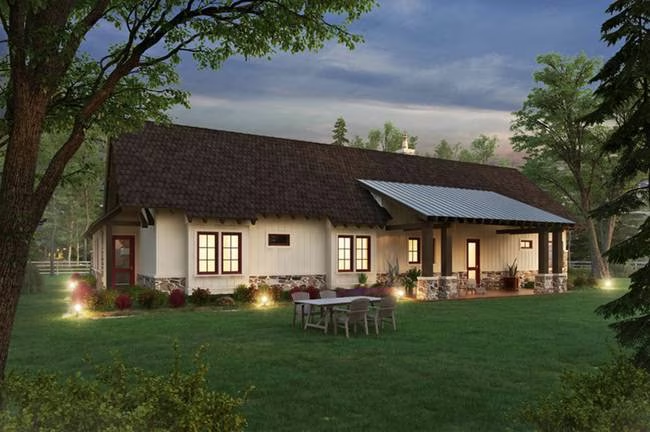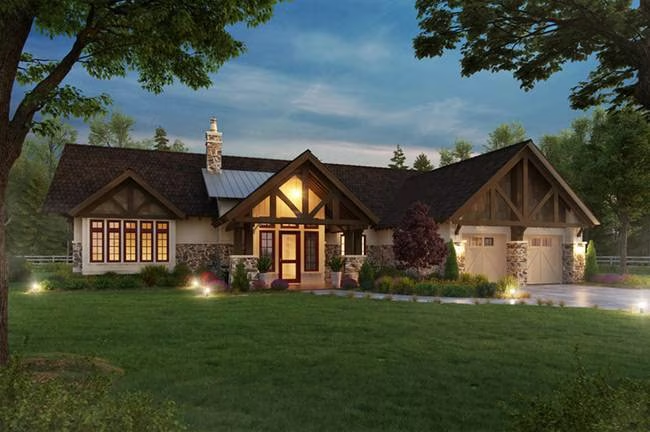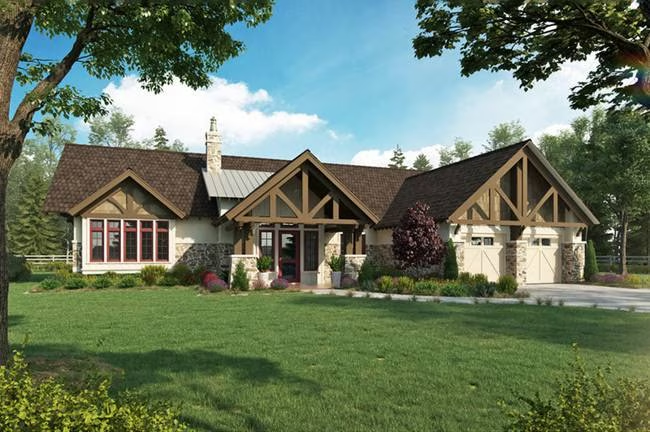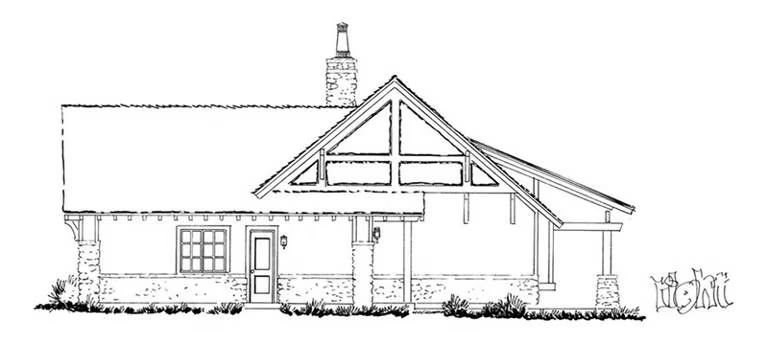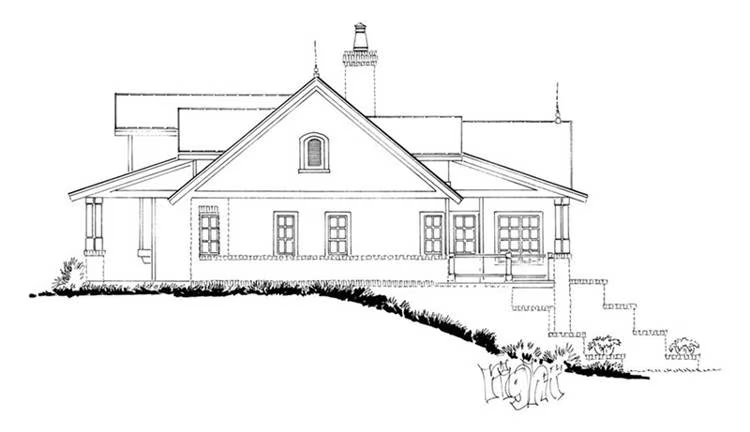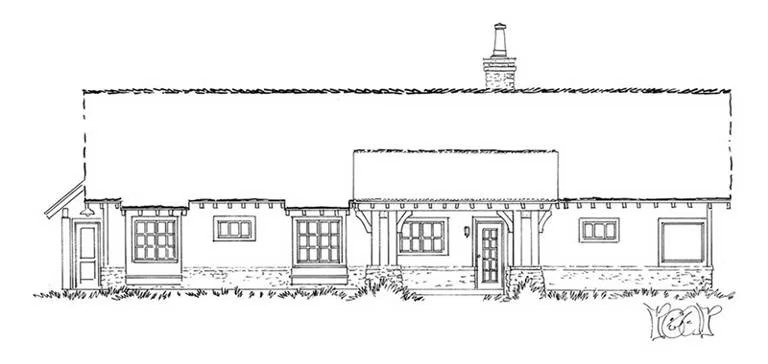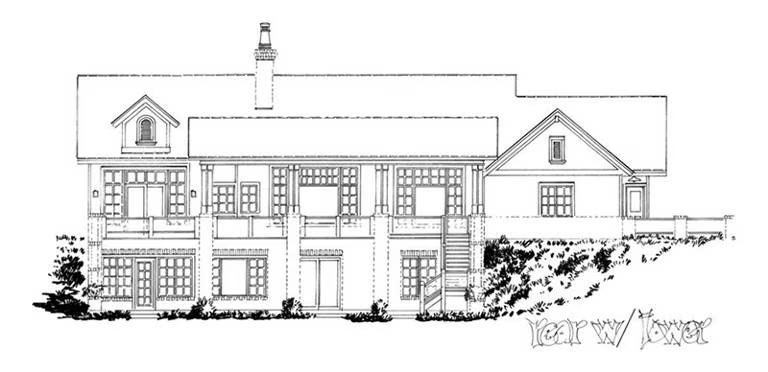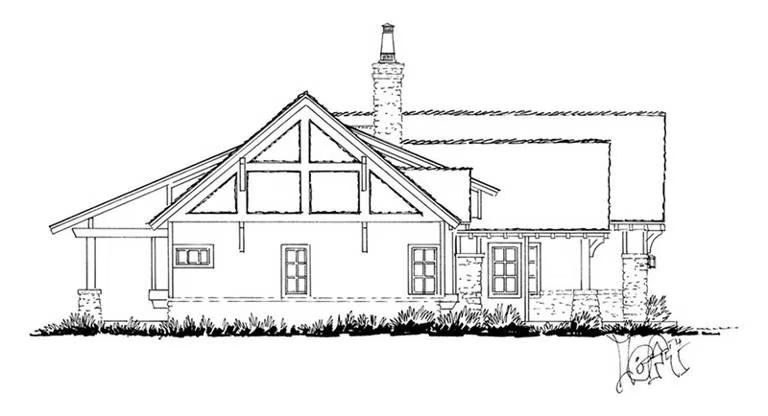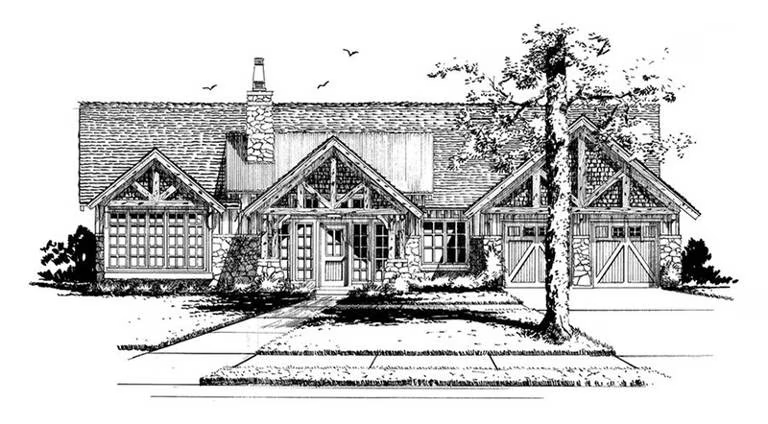Lewis Ridge Home Plan by Ken Pieper Signature Designs
The Lewis Ridge home plan from Ken Pieper Signature Designs is a ranch style home with hand crafted timber details.










Plan Details
Bedrooms: 3
Bathrooms: 2.4
Square Footage: 2248
Floors: 2
Contact Information
Website: https://www.kenpieperhouseplans.com
Phone: +1 (303) 670-0619
Email: info@kenpieper.com
Contact: Get a Quote
Hand Crafted Timber Details: The Lewis Ridge single story plan of timeless craftsman design offers our homeowner the quality statement one desires in their home place. With an air of spacious yet family centered living has created this plan an atmosphere of a much larger home. Many years await our new homeowner of this house plan, the Lewis Ridge.







