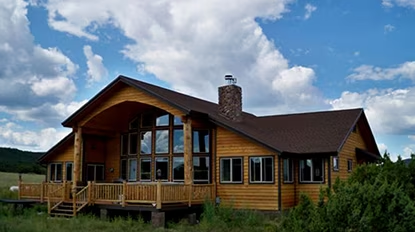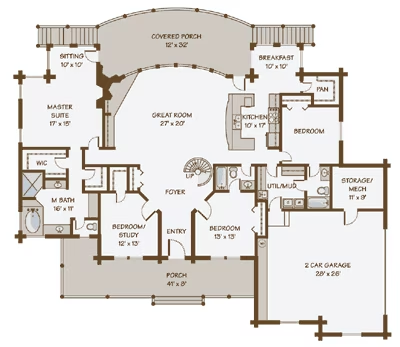Lakeview Log Home Floor Plan by Contemporary Log Homes


Plan Details
Bedrooms: 3
Bathrooms: 3.0
Square Footage: 2972
Floors: 2
Contact Information
Phone: 8887789123
Contact: Get a Quote
The Lakeview Model was designed for grand views and livable spaces.
The comfortable front porch allows a casual entry into a foyer that opens up into a truly striking great room with unlimited views through floor to ceiling windows to a focus view beyond, perhaps a lake, hence the name.
The barrel-vaulted wood ceiling extends from the loft through the great room and over the covered porch in the rear of the house, lending a grand view and stunning impact on the common living spaces.
The barrel-vaulted wood ceiling extends from the loft through the great room and over the covered porch in the rear of the house, lending a grand view and stunning impact on the common living spaces.











