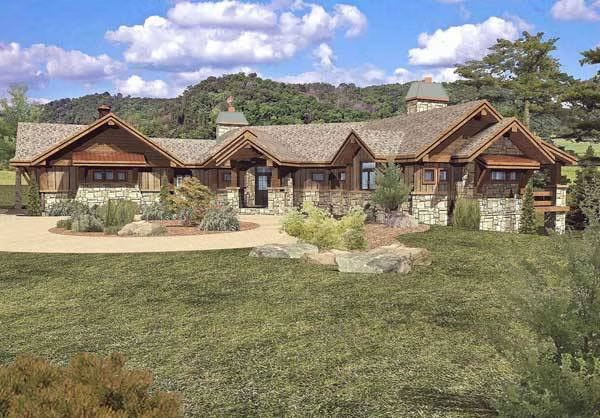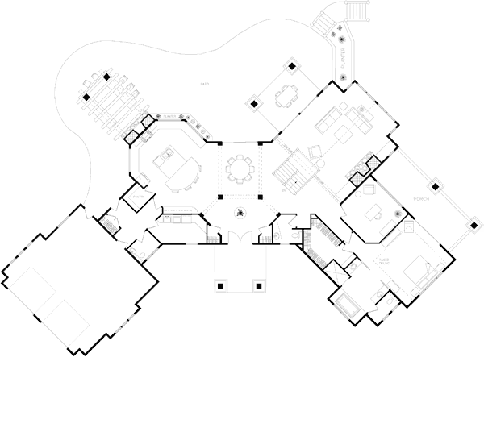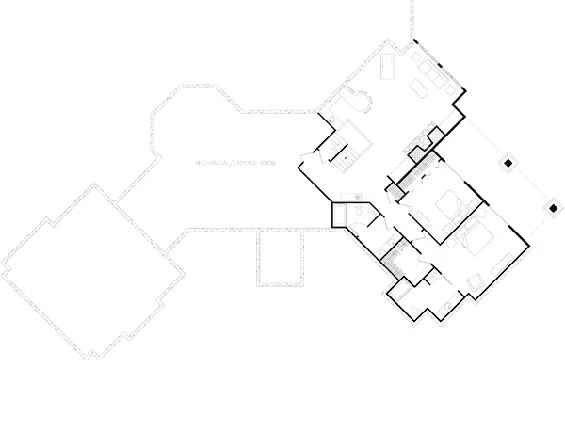Grayson Peak Timber Home Floor Plan by Wisconsin Log Homes
The rustic, 3-bedroom Grayson Peak timber home floor plan by Wisconsin Log Homes is a ranch-style home with a spacious great room, patio, office, laundry room, storage and master suite with private porch.



Plan Details
Contact Information
The Grayson Peak makes rustic living easy with a design built around comfort, style and the outdoors. This three bedroom ranch with a walkout lower level boasts a generous window-wrapped kitchen, and stunning focal-point dining area. The spacious great room is surrounded by windows and offers patio access to a sheltered entertainment space outside. The private master suite is its own lavish sanctuary and has a private porch to enjoy. Also on the main level is an office, laundry room, two half-baths and plenty of storage space. Two additional bedrooms and bathrooms are found in the lower level, along with a comfortable family room and bar.
Register to receive new log, timber frame, and hybrid designs in our monthly Focus on Design E-newsletter at wisconsinloghomes.com!
NATIONAL DESIGN & BUILD SERVICES
- Distinctive Log, Timber Frame & Hybrid Product Selection
- Energy Efficient Thermal-Log™ Building System
- On-Site & In-House Design Consultations
- Custom Architectural Planning & Design
- Full Service Interior Design & Décor
- Custom Cabinetry Design & Provider
- National Turn-Key Construction Services













