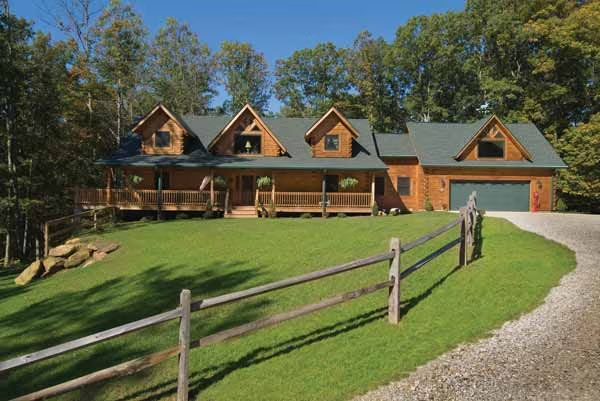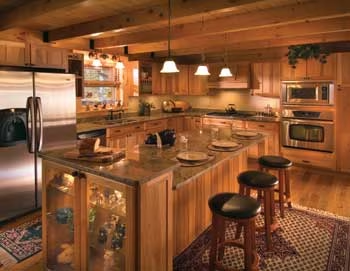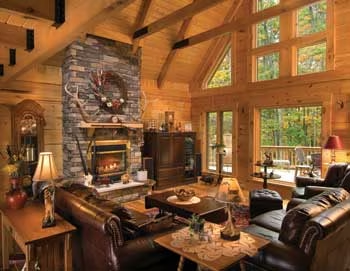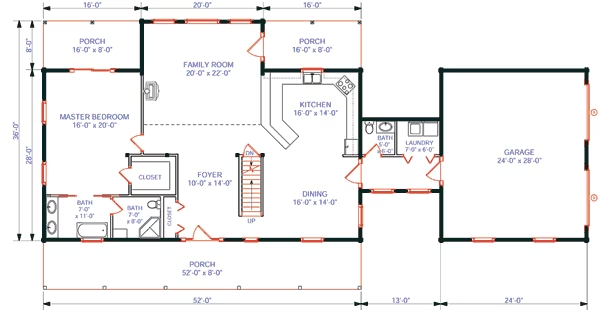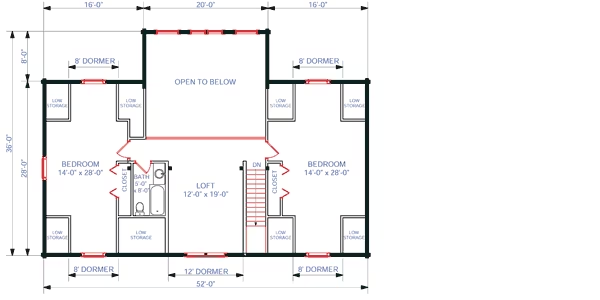Fairmont Log Home Plan by Appalachian Log Structures Inc.





Plan Details
Contact Information
This classic log home features all the right design features with a first-floor bedroom suite, a spacious and open living room, dining room and kitchen. An abundance of glass graces the living area with an awe inspiring view. The Fairmont features two additional bedrooms on the second floor with a loft overlooking the living room—a perfect spot for an office or library. Exposed timber frame beams embellish the cathedral ceiling over the main house. A corridor with a laundry room and half bath make the trip to and from the attached garage a breeze. A 52-foot front porch provides plenty of room for outside entertainment or a quiet respite to rock away your cares. One of more than 50 predesigned floorplans from Appalachian Log Structures. Call 1-800-LOG-HOME for more details.









