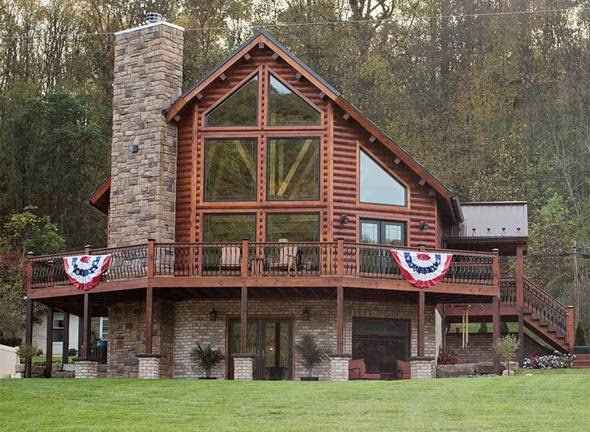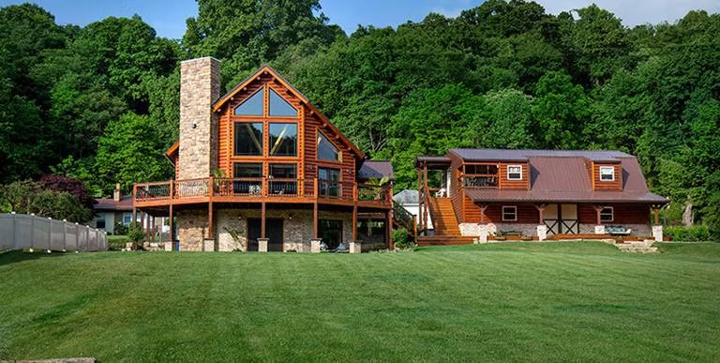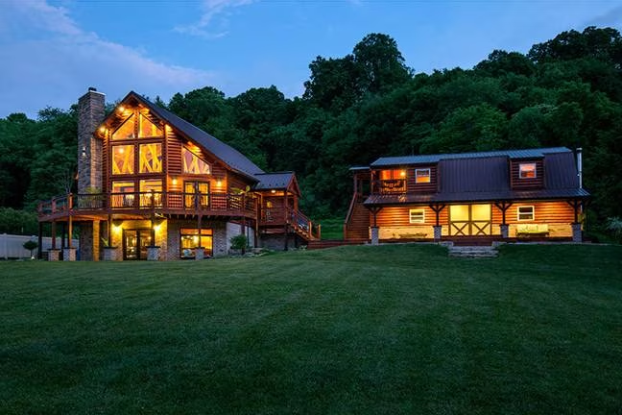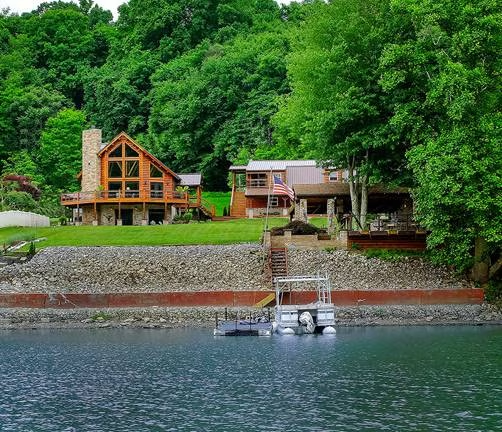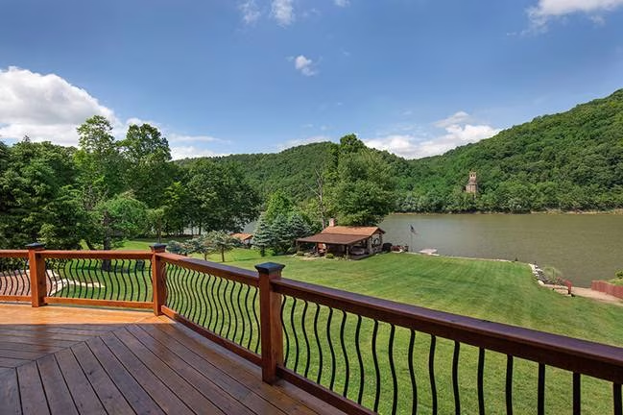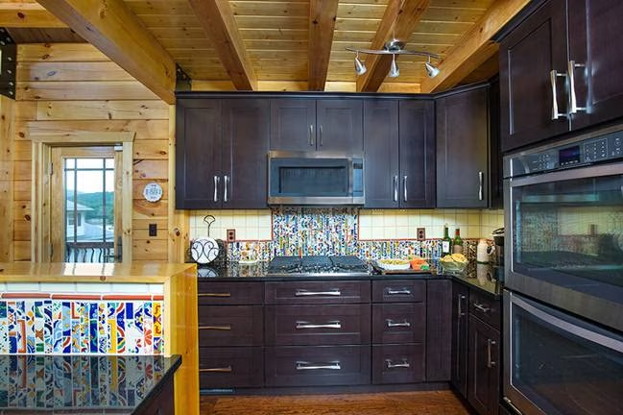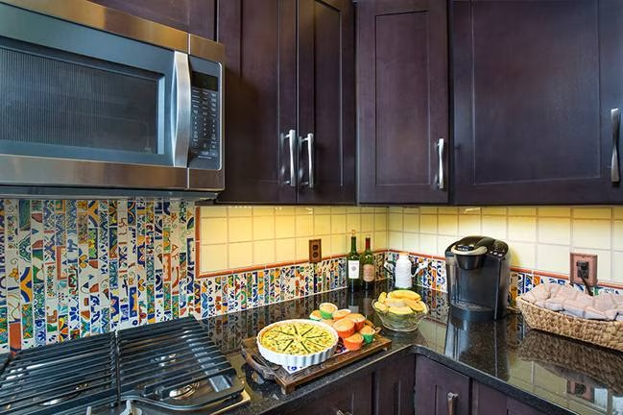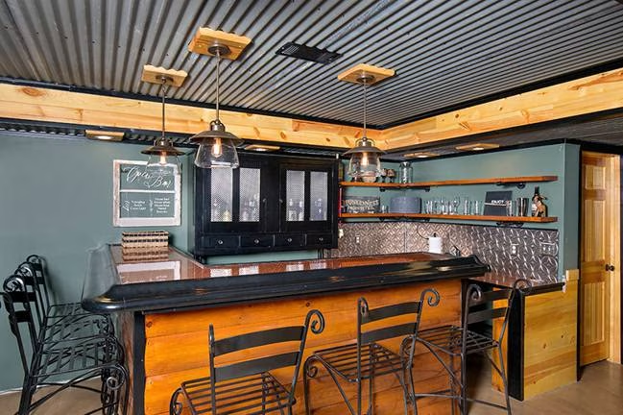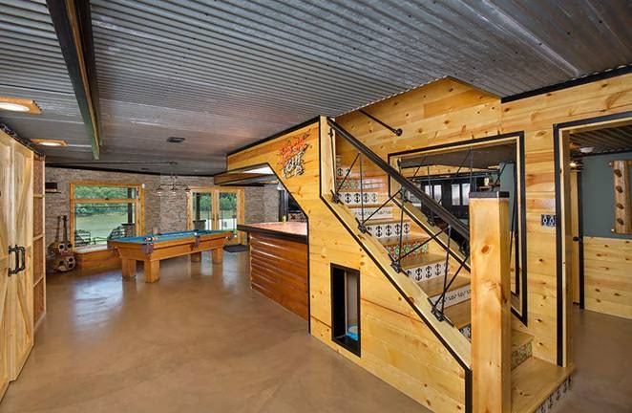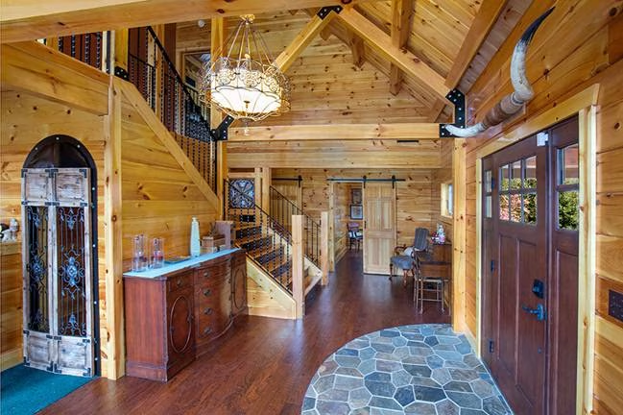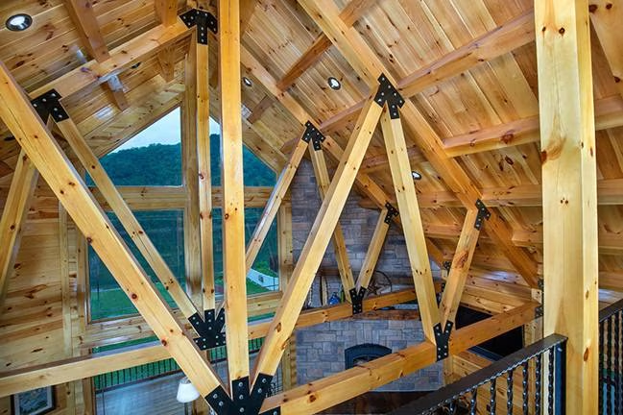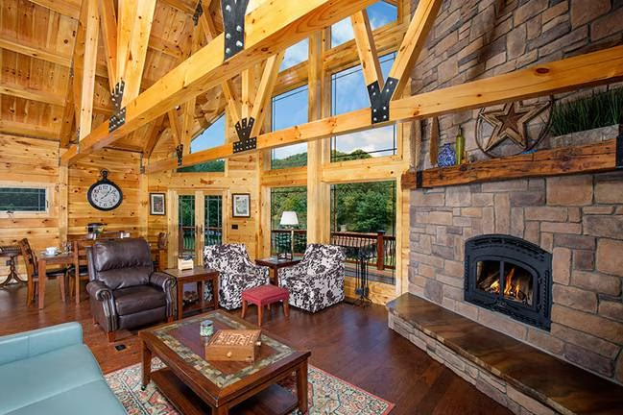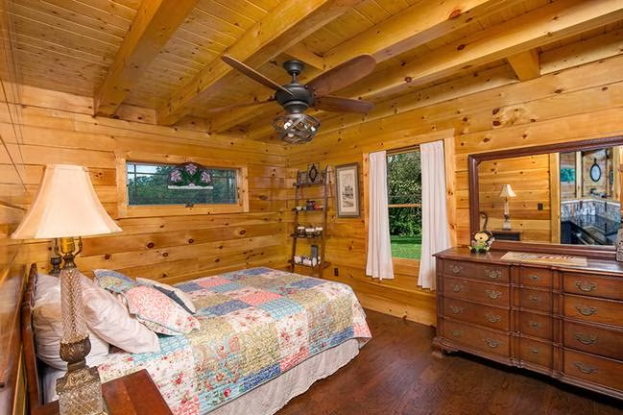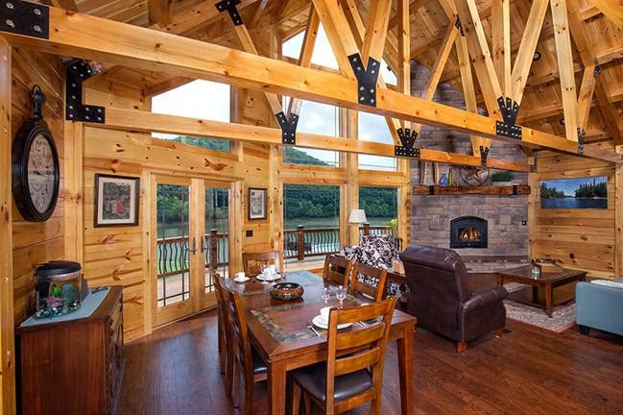Ellwood Log Home Floor Plan from Coventry Log Homes
The Ellwood from Coventry Log Homes features 2-3 bedrooms, 2 bathrooms, an 8x8 porch, covered porch and a large deck in a 2,050 sq.-ft. floor plan.














Plan Details
Bedrooms: 2
Bathrooms: 2.0
Square Footage: 2050
Floors: 2
Contact Information
Website: http://www.coventryloghomes.com
Phone: 8003087505
Email: info@coventryloghomes.com
Contact: Get a Quote
The wrap deck and heavily windowed blunt nose on the Ellwood prow front model is a stunning combination. Both the downstairs and upstairs master suites provide plenty of storage which offers the aging or physically limited homeowner a choice that is not so difficult to make. The dedicated laundry and office rooms are gaining popularity for keeping a home efficiently organized.















