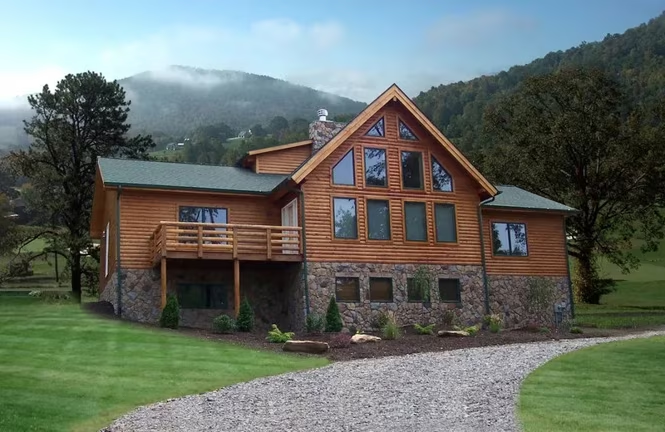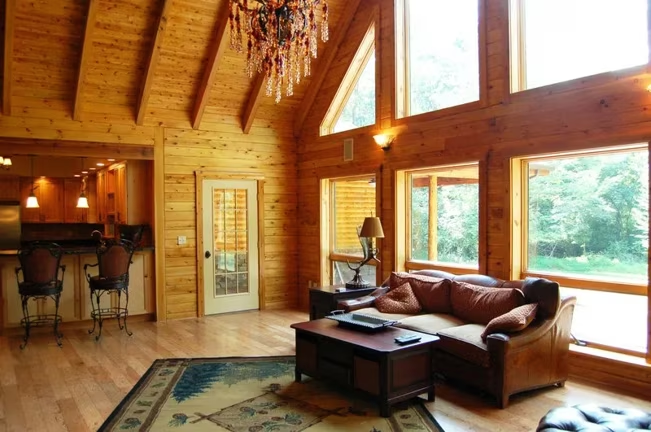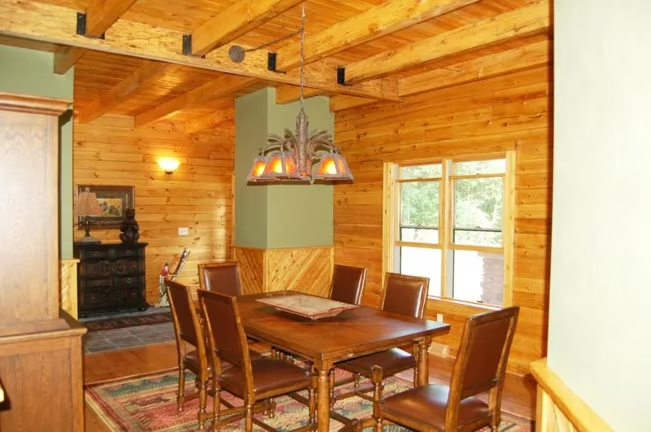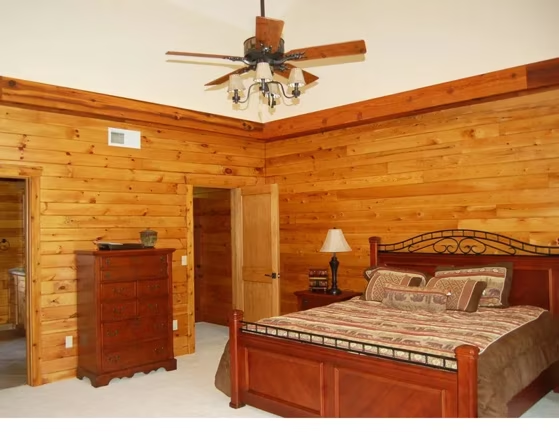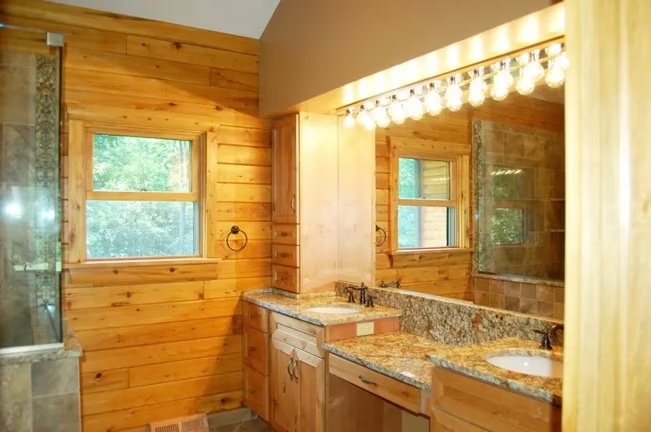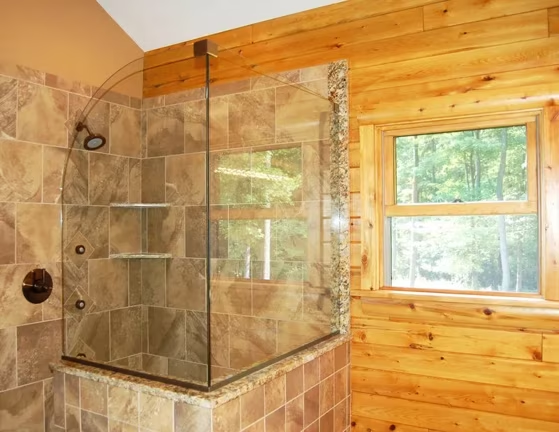Edgewood Log Home Floor Plan by Cedar Direct
Edgewood log home plan is by Cedar Direct.






Plan Details
Bedrooms: 3
Bathrooms: 2.0
Square Footage: 2416
Floors: 2
Contact Information
Website: https://cdloghomes.com/
Phone: 888.503.LOGS
Email: Info@CedarDirectLogHomes.com
Contact: Get a Quote
The Edgewood is the perfect family home with a centralized living area that provides privacy for the parents as well as the children/guests, At the same time, it provides a connection by having the children on the same floor in case of middle of the night illness. It features a truly great room as well as a large and open kitchen/dining room. For convenience, the laundry is located on the main floor. The open loft overlooking the great room finishes this living area perfectly. Contact us today to begin custom designing the Edgewood log home plan to your specifications.






