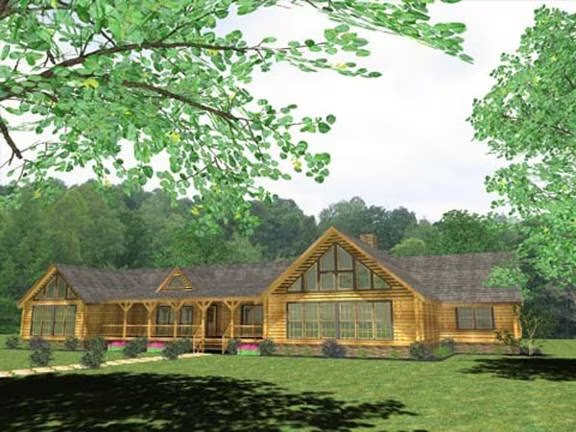Dovecreek Log Home Plan by Honest Abe Log Homes, Inc.
The luxurious Dovecreek log home from Honest Abe Log Homes is over 4,000 square feet with an attached garage, deck, patio, a cathedral ceiling and open kitchen/dining area.


Plan Details
Contact Information

The Dovecreek is among Honest Abe’s most luxurious standard plans, and it can be easily modified for a homeowner’s specific needs. The one-story 4,050-square-foot plan has an attached garage, an open patio and deck with room for a swimming pool and a covered, recessed front porch. The great room has a cathedral ceiling, a wall of windows in the two-story gable end and an internal fireplace with a two-story chimney. This room flows into an open kitchen and dining room. There’s a separate bedroom with a full bath. The snack room, utility room and full bath open onto the deck creating a convenient “pool house.” Also opening onto the deck is a cathedral-ceilinged master bedroom with a walk-in closet, luxury bath and an additional dressing room. A full-size exercise room and separate office are additional amenities.









