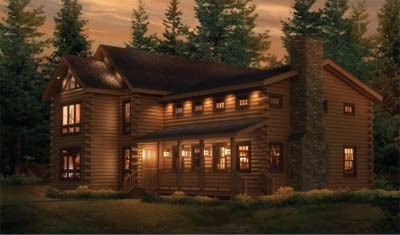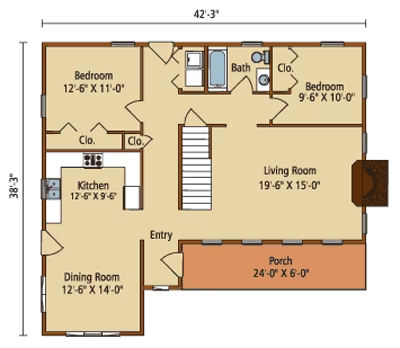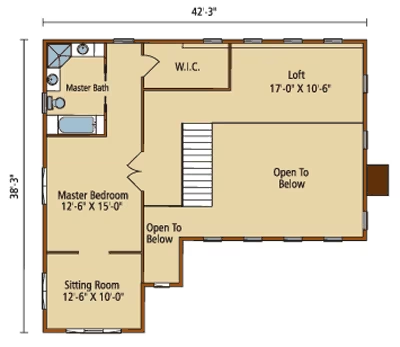Donegal Log Home Plan by Timberhaven Log & Timber Homes



Plan Details
Bedrooms: 3
Bathrooms: 2.0
Square Footage: 2142
Floors: 2
Contact Information
This design is functional and stunning: its vast wall of glass and covered porch welcome every visitor. The floor plan is spacious and includes a separate, combined kitchen/dining area, and a privately located master bedroom suite and panoramic loft above the second floor. 











