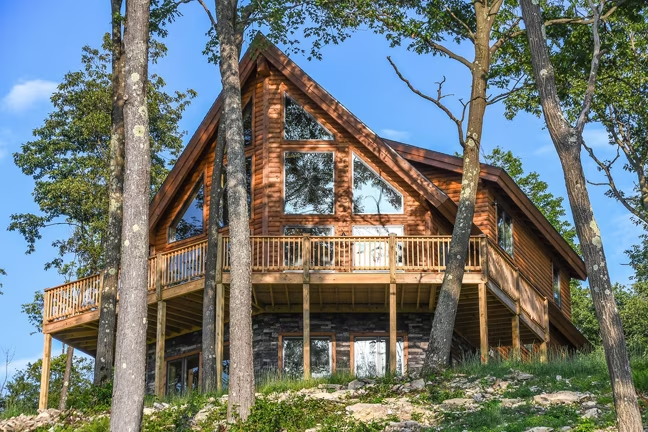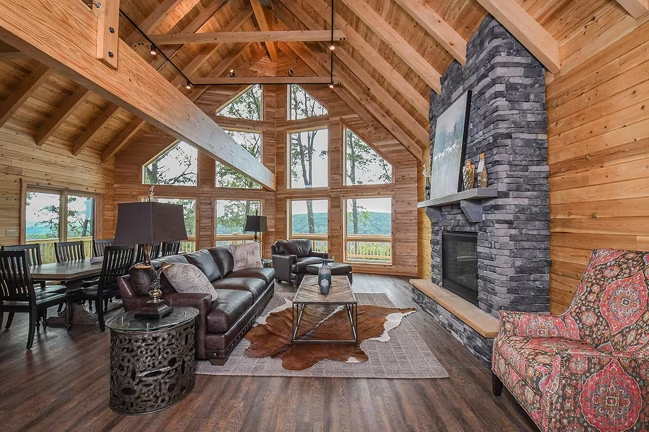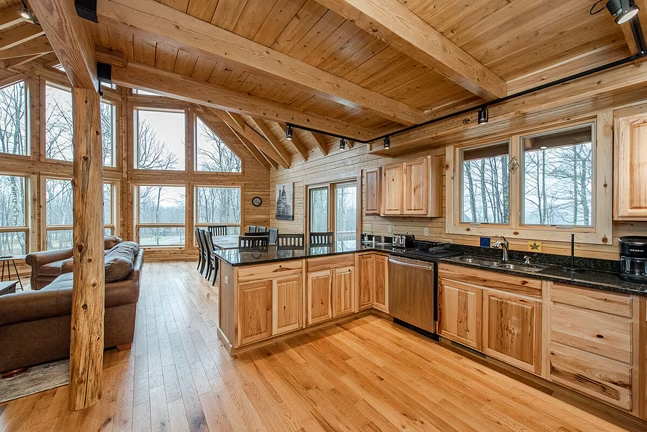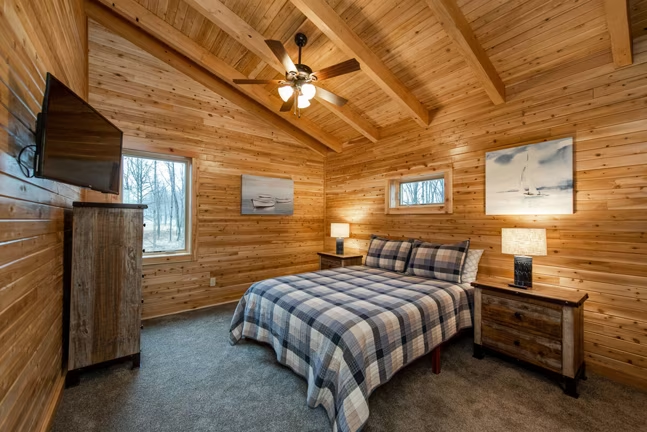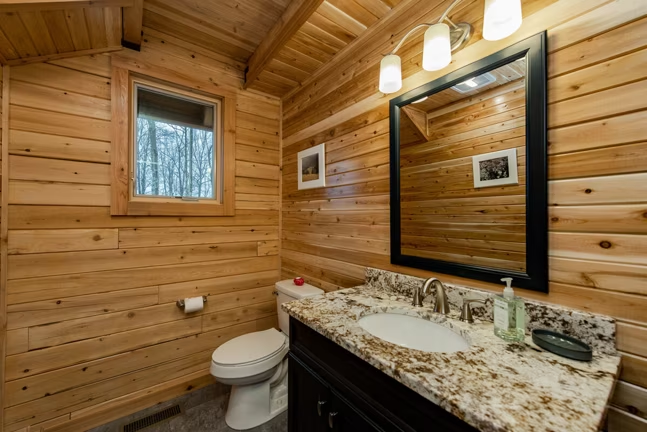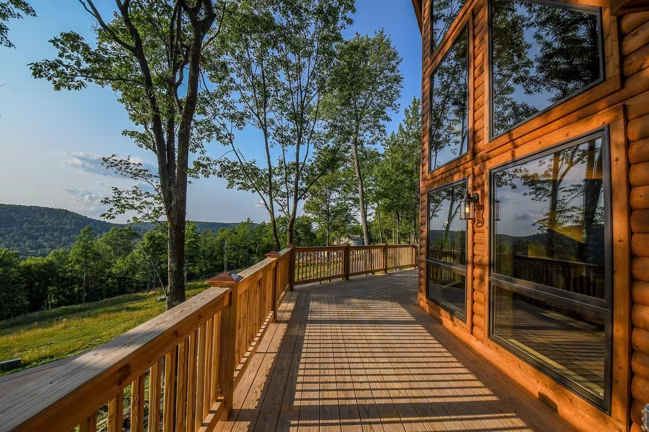Diamond Lake 2 Home Floor Plan by Cedar Direct
Diamond Lake 2 Home plan is by Cedar Direct.






Plan Details
Bedrooms: 3
Bathrooms: 2.0
Square Footage: 1524
Floors: 2
Contact Information
Website: https://cdloghomes.com/
Phone: 888.503.LOGS
Email: Info@CedarDirectLogHomes.com
Contact: Get a Quote
This 1,524-square-foot home is truly the diamond of Cedar Direct Log Homes, as it is our most popular log home plan. It boasts soaring cathedral ceilings in the great room and dining room with an open eat-in kitchen. The panoramic views from the glass prow make this equally suitable to capture breathtaking views of the mountains, the lake, and anywhere in between. Contact us today to begin custom designing the Diamond Lake 2 log home plan to your specifications.






