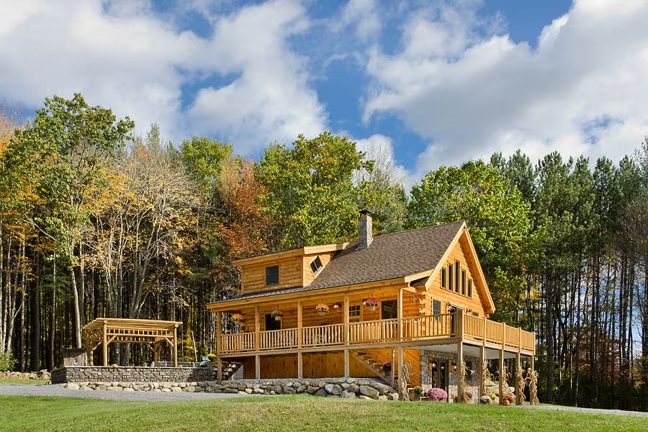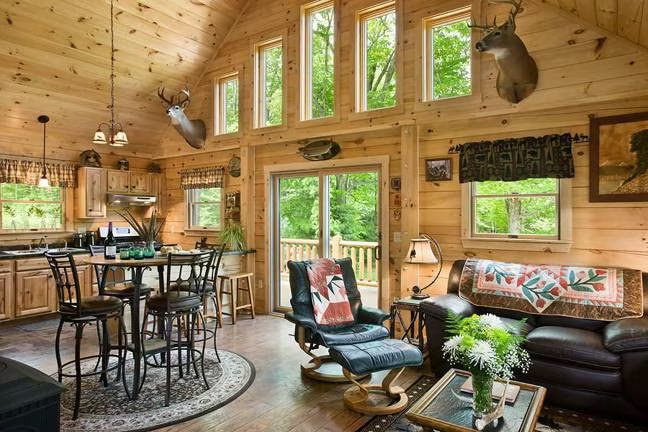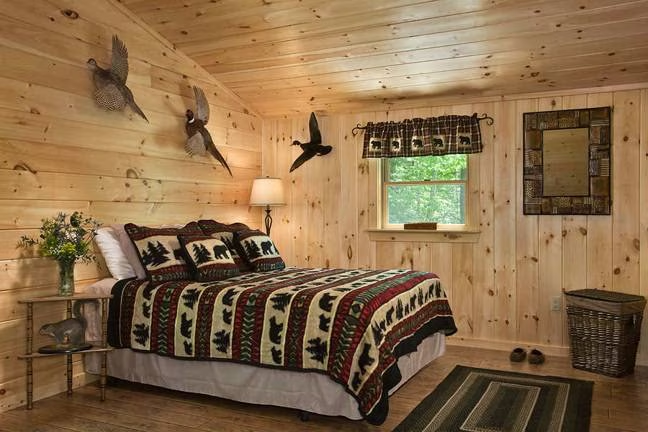Custom Ascutney Log Home Plan by Coventry Log Homes, Inc.
Modified from the Swiftwater model this plan is distinguished by its large windowed shed dormer creating more space available to the loft.



Plan Details
Bedrooms: 3
Bathrooms: 2.0
Square Footage: 1140
Floors: 2
Contact Information
Website: http://www.coventryloghomes.com
Phone: 8003087505
Email: info@coventryloghomes.com
Contact: Get a Quote
This home was featured in the Country’s Best Cabins August 2015 issue. Changes were made to this design by the owner who opted to forego one bedroom downstairs in favor of moving back the bath and kitchen to provide an expanded dining space in the open concept living area. A window dormer was also added to the rearranged loft master suite.

Exterior


















