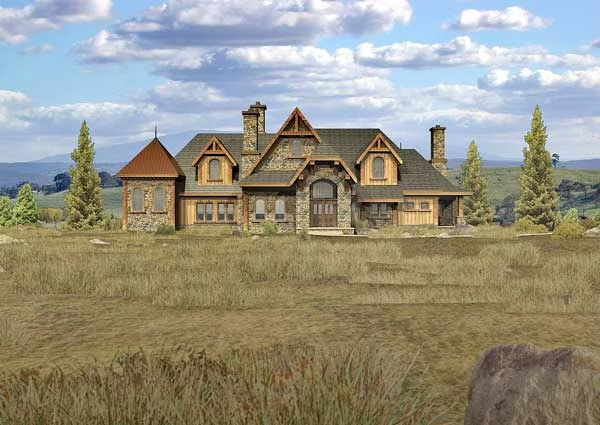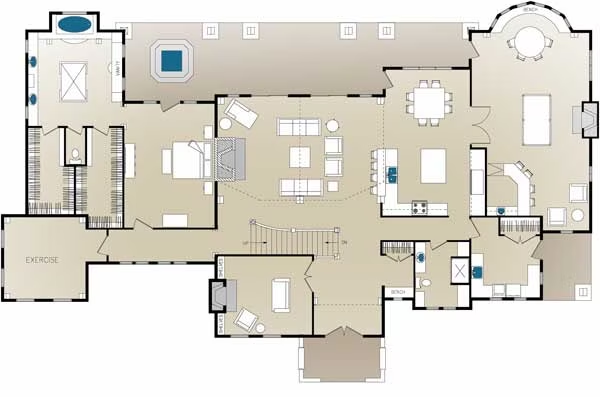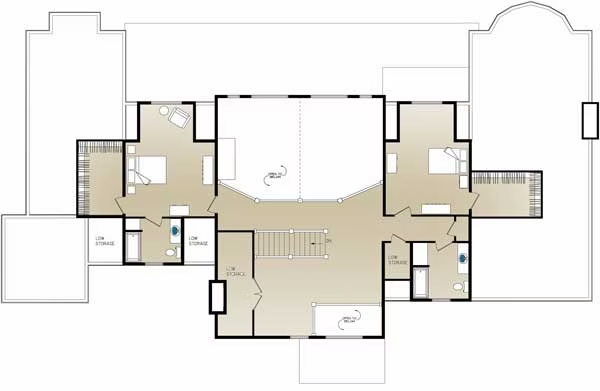Chamberien Log Home Floor Plan by Wisconsin Log Homes
This French Country style hybrid is highlighted with a dramatic combination of vertical log, stone, arched windows and accent roof materials.



Plan Details
Contact Information
This French Country style hybrid is highlighted with a dramatic combination of vertical log, stone, arched windows and accent roof materials. Designed for a luxurious lifestyle, the billiards room with fireplace and cocktail area sites in its own wing of the first floor. An opulent master suite on the opposite side of the home offers must-have amenities like sizable his-and-her closets and a spa bathroom that opens to the rear patio complete with a hot tub. An inglenook off the foyer, a sweeping staircase and open layout makes entertaining pure pleasure.
National Design & Build Services:
• Distinctive Hybrid Log & Timber Product Selection
• Energy Efficient Thermal-Log™ Building System
• On-Site Design Consultations
• Custom Architectural Planning & Design
• Full Service Interior Design & Decor
• Custom Cabinetry Design & Provider
• National Turn-Key Construction Services













