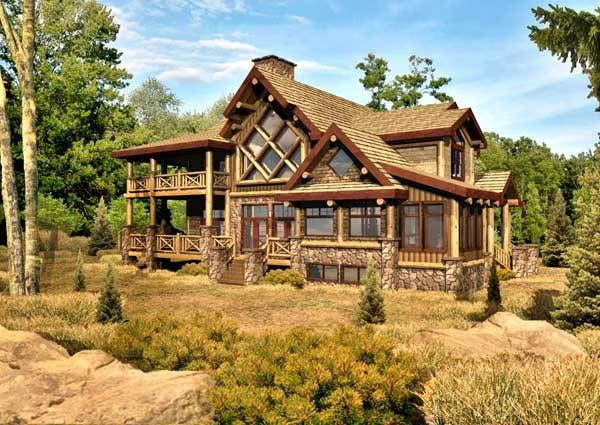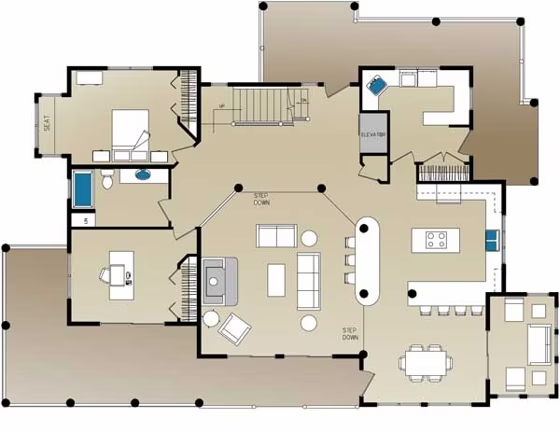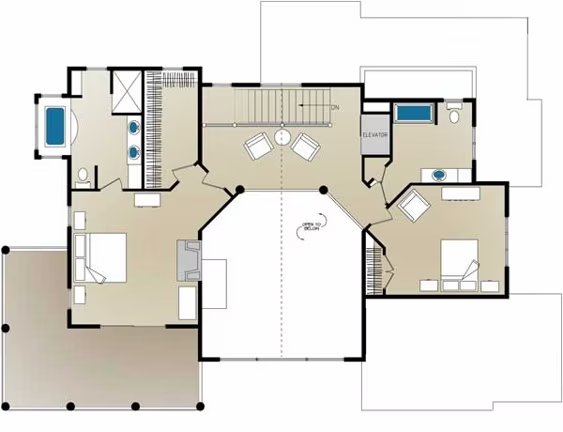Chambeau Log Home Floor Plan by Wisconsin Log Homes
A refreshing, contemporary arrangement of natural building materials and bold architectural elements make the Chambeau appealing from every angle.



Plan Details
Contact Information
A refreshing, contemporary arrangement of natural building materials and bold architectural elements make the Chambeau appealing from every angle. The main floor features an efficient kitchen that anchors the great room, dining, sunroom and outdoor patio. An elevator leading up to the second floor equates to effortless access to the master suite complete with fireplace and private balcony, along with an additional bedroom and loft.
National Design & Build Services:
• Distinctive Hybrid Log & Timber Product Selection
• Energy Efficient Thermal-Log™ Building System
• On-Site Design Consultations
• Custom Architectural Planning & Design
• Full Service Interior Design & Decor
• Custom Cabinetry Design & Provider
• National Turn-Key Construction Services













