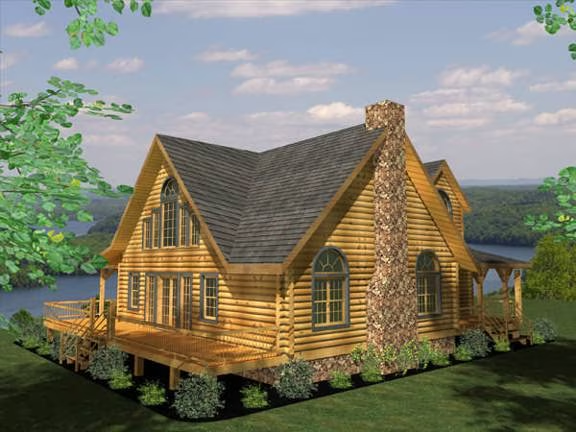Bearbrook Log Home Plan by Honest Abe Log Homes, Inc.
Interlocking gables create an exciting profile for this 3- bedroom home.



Plan Details
Bedrooms: 3
Bathrooms: 2.0
Square Footage: 2240
Floors: 2
Contact Information
Website: https://www.honestabe.com
Phone: +1 (800) 231-3695
Email: info@honestabe.com
Contact: Get a Quote









