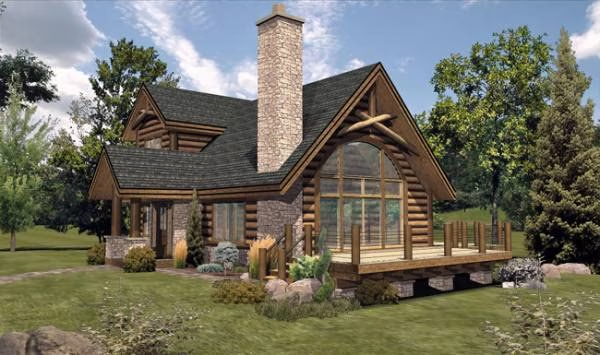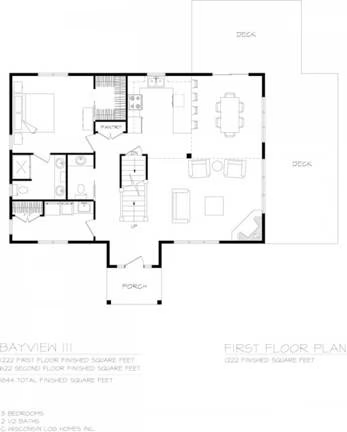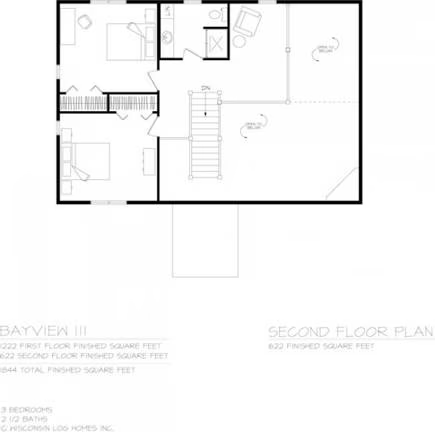Bay View III Log Home Floor Plan by Wisconsin Log Homes
An efficient two story design boasts an open concept kitchen, dining, and living room open to the deck.



Plan Details
Bedrooms: 3
Bathrooms: 2.5
Square Footage: 1844
Floors: 2
Contact Information
Website: http://www.wisconsinloghomes.com
Phone: +1 (800) 678-9107
Email: info@wisconsinloghomes.com
Contact: Get a Quote
This timeless log home makes for an ideal weekend retreat, full-time residence, or retirement home. An efficient two story design boasts an open concept kitchen, dining, and living room open to the deck. The first floor master suite is privately tucked in the first floor, while two bedrooms and a sitting loft are located upstairs.













