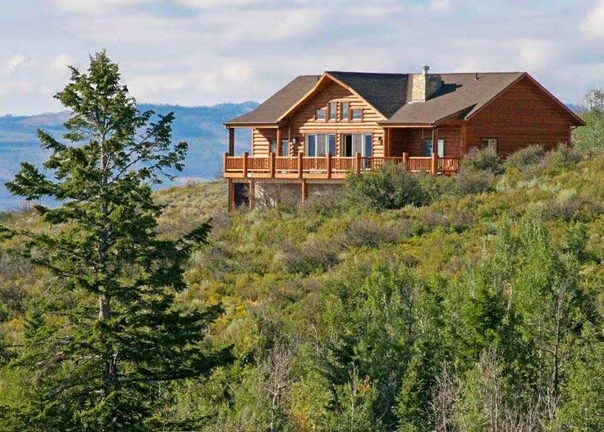Aspen Grove Log Home Plan by Whisper Creek Log Homes
The Aspen Grove plan was created as a result of our customers who wanted the added main level floor space of the Willow Creek but also a balance on other side of the home.

Plan Details
Contact Information

The Aspen Grove plan was created as a result of our customers who wanted the added main level floor space of the Willow Creek but also a balance on other side of the home. This additional space allows for a variety of options as well as serving as a single car, attached garage and mud room. The added space of this home when put on a basement foundation begins to really open things up to limitless possibilities.
Available with half log siding, flat Appalachian siding, craftsman siding for a more timber frame look, or a combination of craftsman and steel siding. Package pricing starting at $93,346. Our Mountain style homes turnkey for apx $165-$200 a square foot depending on site location, package options, interior finishes and local general contractor labor availability.








