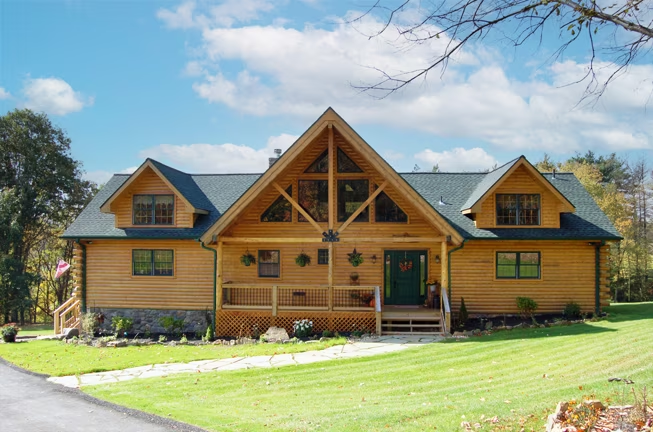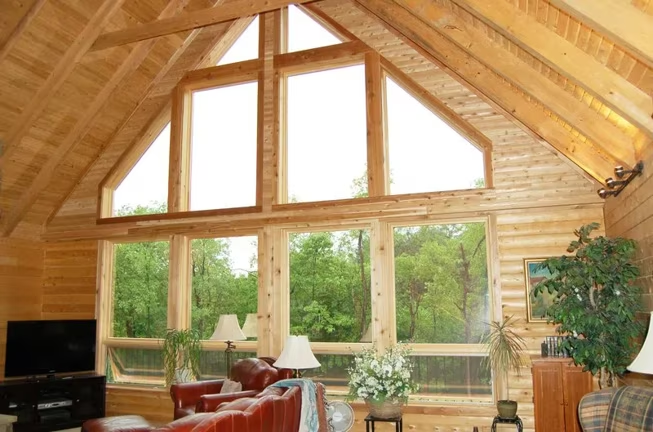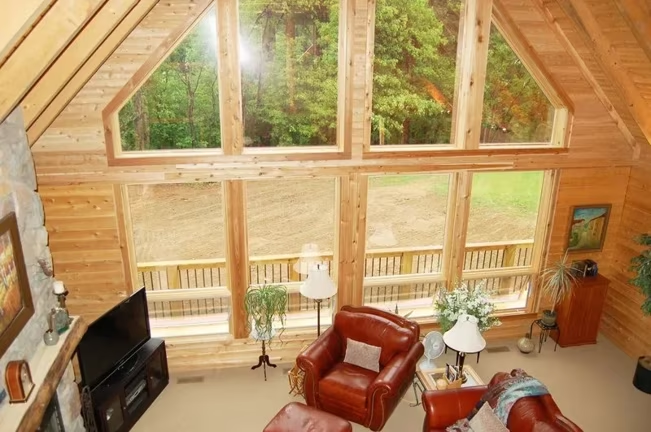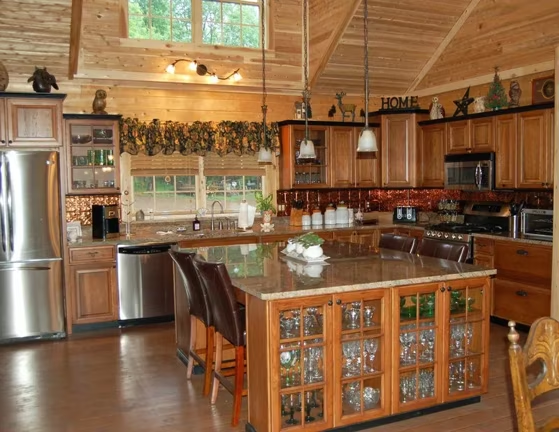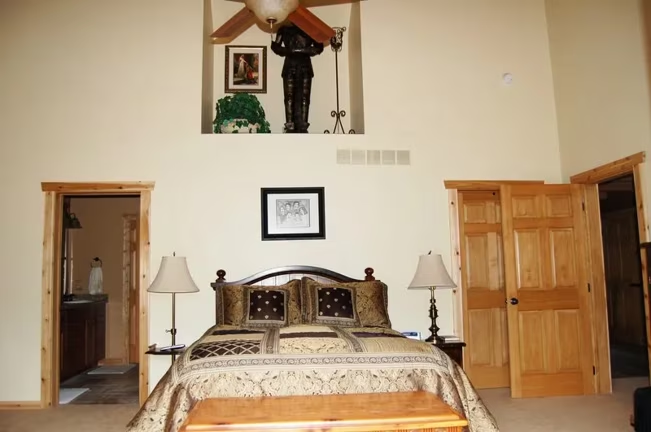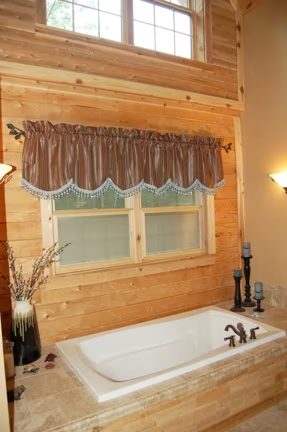Artisan Lodge by Cedar Direct
Artisan Lodge is a Cedar Direct plan.






Plan Details
Bedrooms: 2
Bathrooms: 2.5
Square Footage: 3708
Floors: 3
Contact Information
Website: https://cdloghomes.com/
Phone: 888.503.LOGS
Email: Info@CedarDirectLogHomes.com
Contact: Get a Quote
The Artisan Lodge makes a perfect retirement home and features a large craft room, a walk-in-pantry, and lots of storage room. The large eat-in kitchen with a gable dormer brings lots of light to this room as well as the dining room. The large “A” covered porch makes a grand entrance while the wall of glad in the rear lends itself to a lot with a view. Contact us today to begin custom designing the Artisan Lodge log home plan to your specifications.







