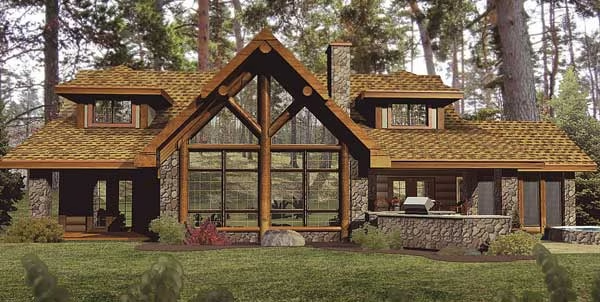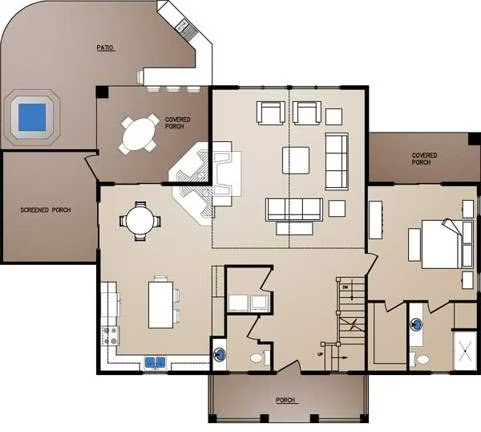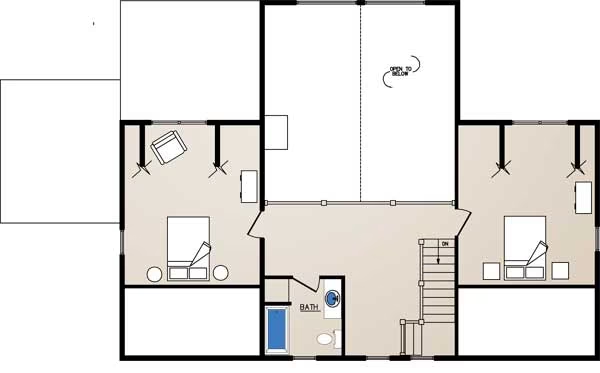Amber Ridge Log Home Floor Plan by Wisconsin Log Homes
The Amber Ridge incorporates luxurious indoor and outdoor living spaces, and takes full advantage of the property views.



Plan Details
Bedrooms: 3
Bathrooms: 2.5
Square Footage: 2524
Floors: 2
Contact Information
Website: http://www.wisconsinloghomes.com
Phone: +1 (800) 678-9107
Email: info@wisconsinloghomes.com
Contact: Get a Quote
The Amber Ridge incorporates luxurious indoor and outdoor living spaces, and takes full advantage of the property views. The master suite is privately located in the main level and features its own covered porch. Two large bedrooms are upstairs and separated by the catwalk overlooking the great room. Modify this plan to fit your family’s needs, style, location and budget.
Our National Design & Build Services include:
- Distinctive hybrid log and timber product selection
- Energy Efficient Thermal-Log™ Building System
- On-Site Design Consultations
- Custom Architectural Planning & Design
- Full Service Interior Design & Decor
- Custom Cabinetry Design & Provider
- National Turn-Key Construction Services
Log on to www.wisconsinloghomes.com for video and custom floor plans.













