Plan courtesy of Ward Cedar Log Homes

The answer to this question could be summed up in one word: convenience. Homes where all the vital spaces are arranged on one level simply make life easier now and later, when it comes to both maintenance and mobility. That being said, you also want options. Whether it’s hosting house guests, adding storage or accommodating a growing family, a little extra space can increase both a home’s versatility and its value.
To see how to achieve such balance, look to the Georgetown, a floor plan from Ward Cedar Log Homes, which marries the simplicity of single-level living with the bonus of a loft area. Intended as a second bedroom, it could just as easily serve as a study or overflow space.
Ron Silliboy, director of sales and marketing at Ward Cedar Log Homes, spoke with us about the benefits:
“Most people who build log homes are going to be in them for a very long time,” he states. “A single-level plan has the advantage for older residents to not have to climb stairs.”
Older folks aren’t the only ones who profit. A one-story home also provides safety for small children and easy accommodations for mobility-impaired residents or visitors.
The Low Down
The original Georgetown was built in Connecticut as a custom-designed home. Ward liked the finished product so much they incorporated the floor plan into their stock roster.
The plan’s cozy square footage uses several techniques to give the home a spacious feel, but natural light is the key to making each room feel more open. Nine-foot-tall French wood doors and gabled windows connect occupants with the outdoor vistas. “The best location for this home is a rural area — somewhere in the country or a small town,” Ron says.
A defining feature of the Georgetown is Ward’s signature purlin roof system, and the cathedral ceilings it produces add a sense of grandeur. “That’s the gem of our homes,” explains Ron. “Clients love to see the big, round, exposed beams. It opens everything up more than a conventional tongue-and-groove system.”

The Inside Scoop
A one-story layout can be a good choice for people in all sorts of situations. If you’re on the fence about single-level living, consider these factors:
- Back to back. If you have two bathrooms, have them back up to each other. It consolidates plumbing lines and makes installation easier. For even more cost savings, situate the kitchen, which has plenty of plumbing, itself, nearby.
- Play it cool. In the summer, cooling a full two-story home can take time and energy. One-story homes can be heated and cooled evenly, saving a bundle on energy costs.
- Shuffle it. Design adjustments are often easier with a single-story plan. For example, “Some people rearrange the entryway to make the home slightly larger,” says Ron.
- Look outside. The plan offers nearly 600 square feet of porches and decks, which adds livable space at a reduced cost.
Home Details
Plan courtesy of Ward Cedar Log Homes
Square footage: 1,500 (including loft)
Bedrooms: 2
Baths: 1
Designer/Log Provider: Ward Cedar Log Homes
- The small loft overlooks the living room and dining room and adds sleeping space.
- A combined mudroom and laundry reduces square footage and is a great cost-saving technique.
- Spaces, like the entryway, can be reconfigured to make the home feel larger.
- A centrally located hearth provides coziness and comfort to both the living room and dining room.
- Two porches connected by a large deck offer low-cost exterior space perfect for entertaining and outdoor living.




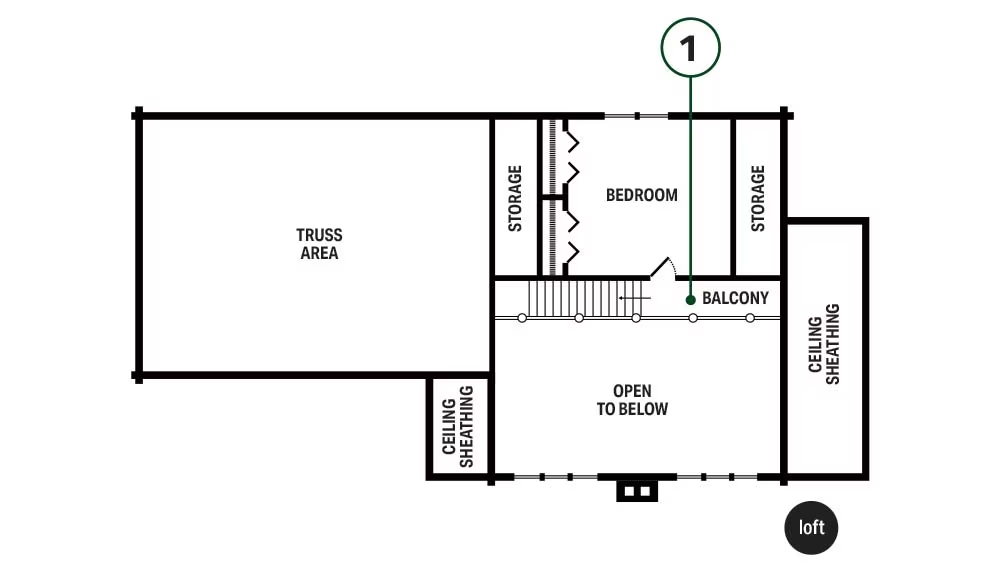
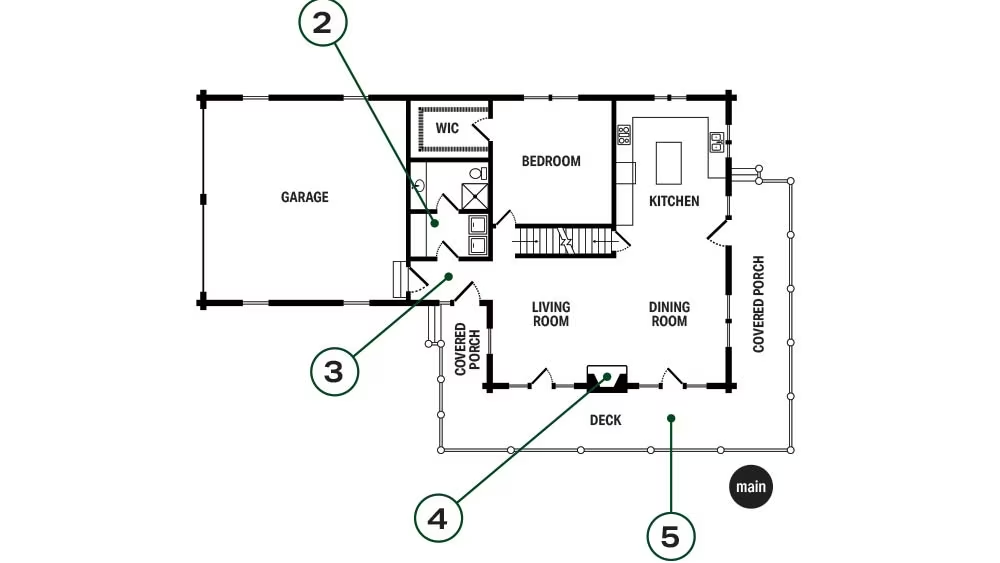
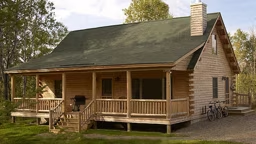
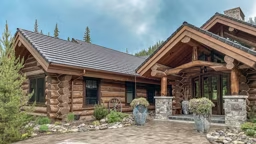
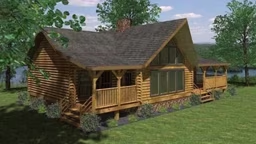
_11868_2024-09-17_08-44-256x288.avif)



