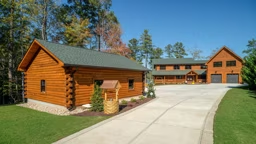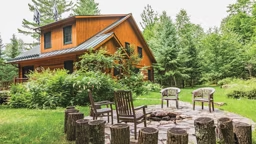By Donna Peak

We spoke with Doug Parsons, president of Appalachian Log Structures in Ripley, West Virginia, to get some answers.
“The reasons to include thru bolts in a design can differ between companies. We started using thru bolts in 1983, because we found that the top courses of logs seemed to separate more between each course than the bottom courses did,” Doug explains.
“Once the thru bolt and springs are installed correctly, it is not necessary to retighten the bolts,” Doug says.
Long Canadian winters make building an air-tight log home even more imperative, which is why Ontario-based True North Log Homes looked to take the spring-loaded thru bolt idea even further.
“Our latest method is called our Log-Lock compression system. This patented mechanism prevents the logs from crowning or leaking air,” says the company’s marketing manager Mark Wrightman. “As the logs shrink and the spring expands, it pushes the Log-Lock down, continually locking itself into place, which keeps the logs from separating and maintains air tightness. Home owners don’t have to do a thing.”

Other reasons a log system may use thru bolts are:
- As the primary log connection and structurally connect the log walls to the foundation.
- To add lateral strength to the log wall between courses.
- As a required engineering specification in parts of the world that are prone to earthquakes.
If the manufacturers you’re considering start talking about thru bolts, ask them how they benefit their construction system. One system isn’t necessarily superior to another and companies that use them choose them for different reasons. The important thing to note is what structural value they’d add to your home.











