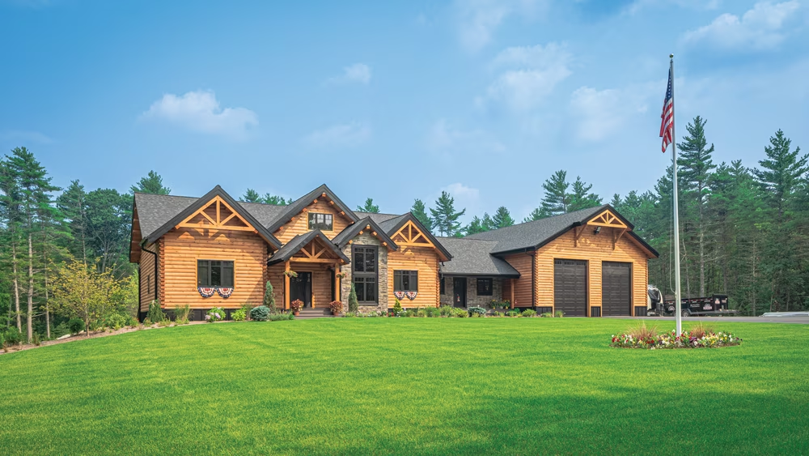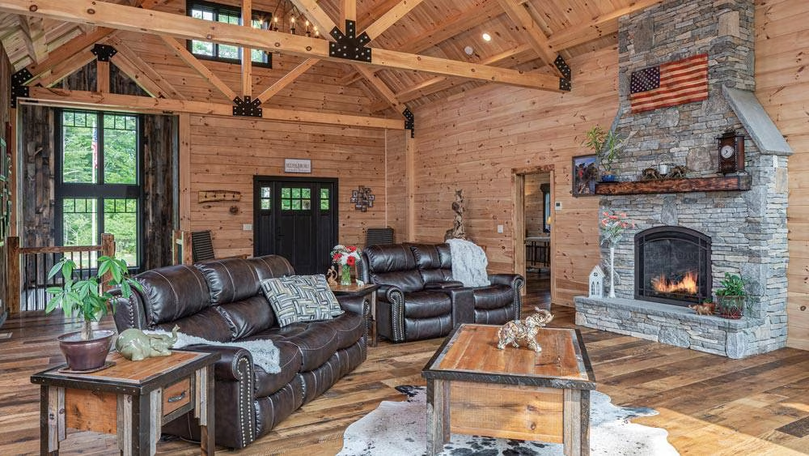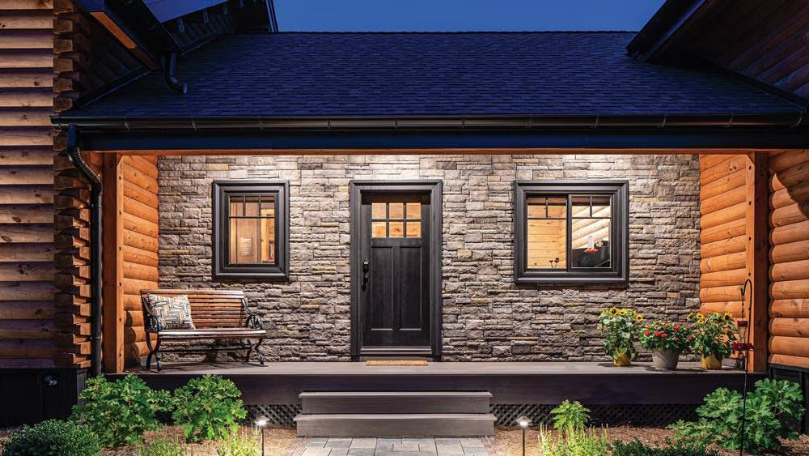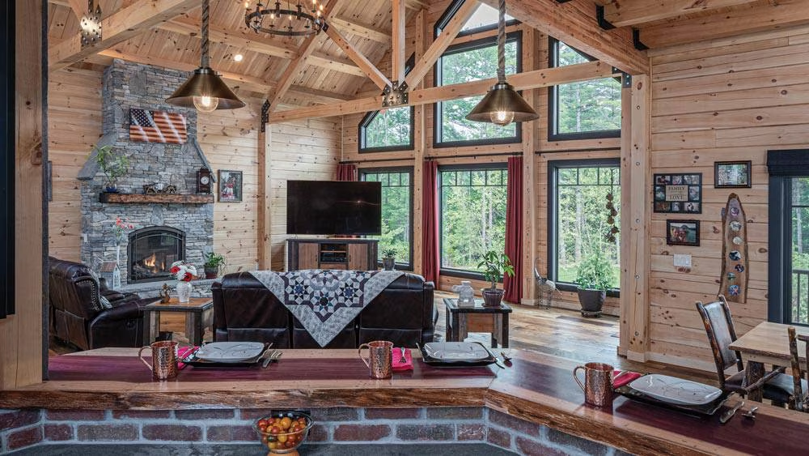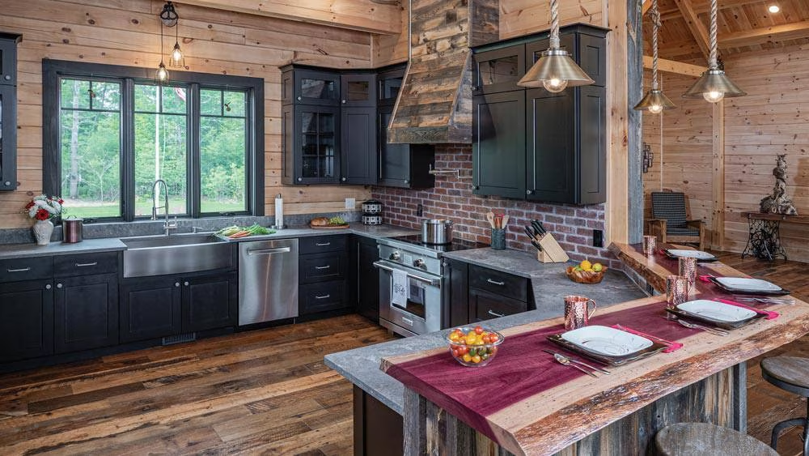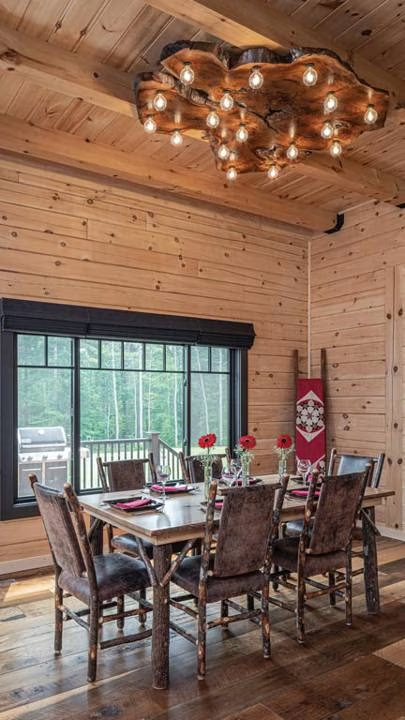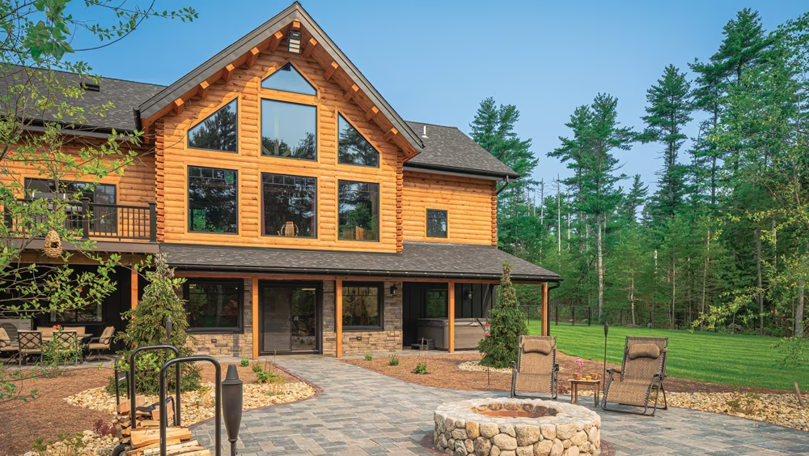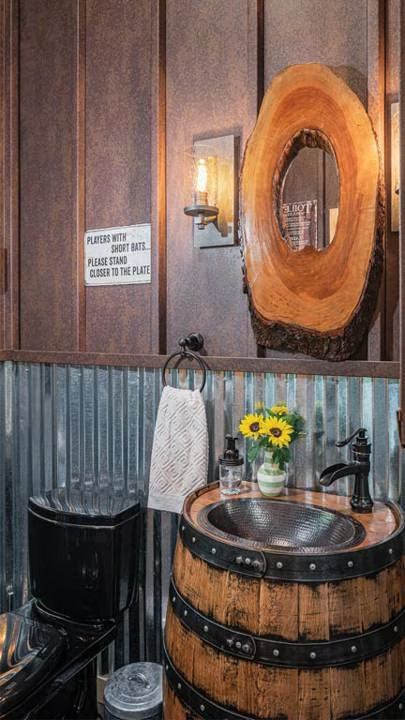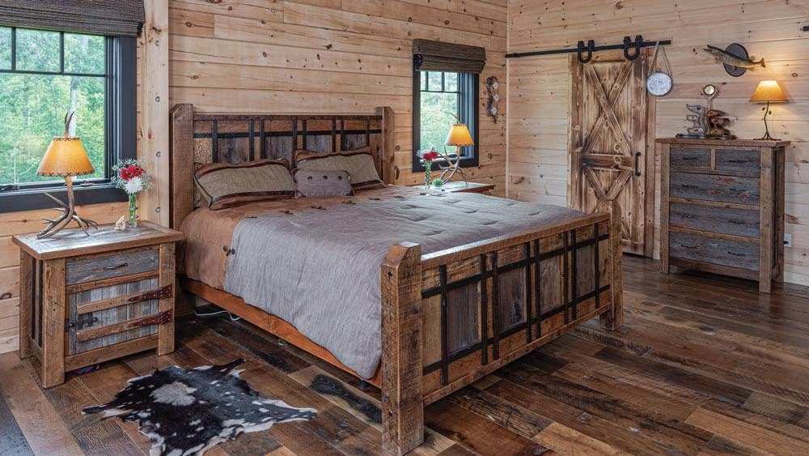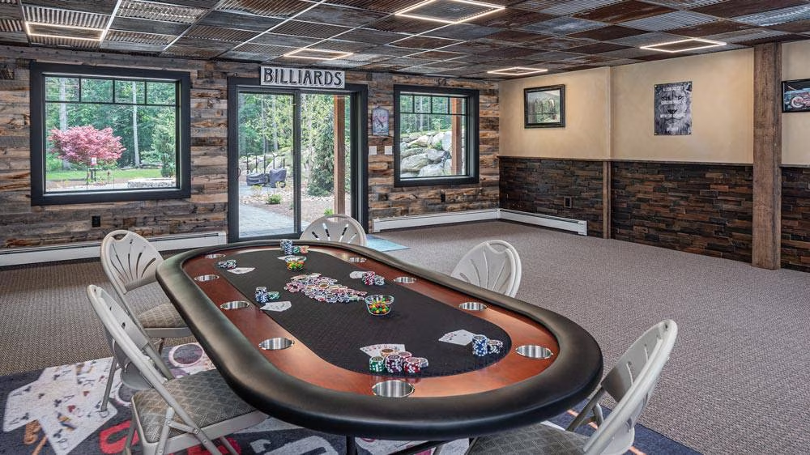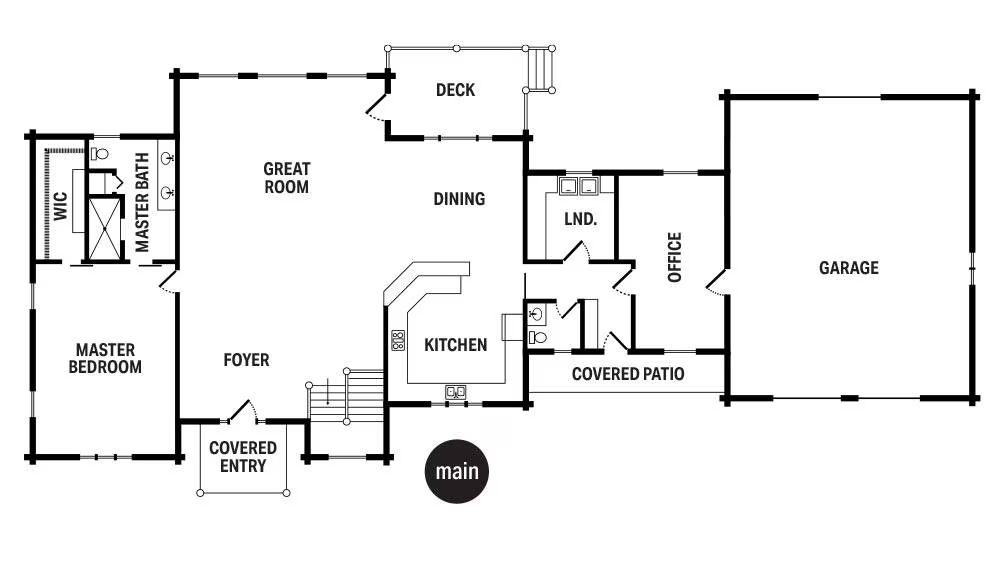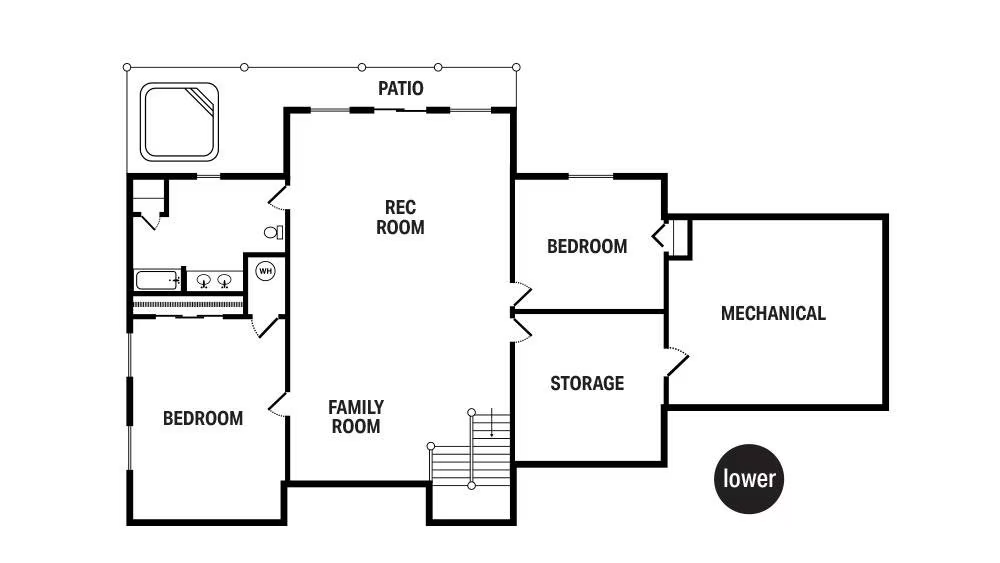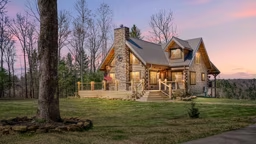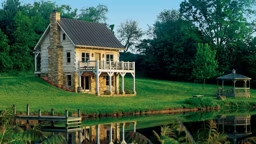James DelPrete knows the streets around Halifax, Massachusetts, like the back of his hand. That’s why it came as a surprise when he found himself on a certain stretch of road one summer day in 2019. “I must have taken a wrong turn, I typically wouldn’t come down this way,” he says.
Serendipity was at play, as that very day, a “for sale” sign had been placed on a piece of land James drove past.
“I had been looking at properties for years, hoping to build,” he explains, “but everything available in the area was trash property — just wetlands. When I saw the sign, I immediately turned around and jumped out of the car.”
What he discovered was nearly 5 acres of pristine land: “Absolutely perfect and beautiful — no wetlands.”
The only catch? James had just purchased a pair of rental homes and didn’t have the capital to buy the property. Without hesitation, he sold the rentals, bought the lot and, alongside his life-partner, Janice, finally put his long-time plans to build a log home into high gear.
As a general contractor by trade, he quickly narrowed his sights onto Coventry Log Homes and used a pair of designs he and Janice viewed online to inspire their new home. “We liked the exterior of one, but not the floor plan; and we liked the inside layout of another, so we took the two and I sat down with a pen and sketched them out,” he shares.
After Coventry’s design department made a few tweaks to James’ hand drafts, the plans were approved. Three months later, those plans transformed into a shell, thanks to the help of builder Ron Spaulding, who flew in from Michigan to assist with the project. Fast forward three more months and a stunning 5,100-square-foot home had materialized where there had been only forest one year prior.
Though it meshes against its wooded surroundings, the home has a decidedly modern feel, thanks to the black accents punctuating the exterior. Board-and-batten steel siding around the foundation, black-framed Marvin windows, doors hand-torched to a charred finish (a Japanese architectural technique known as shou sugi ban) and black aluminum soffits, fascia and trim coil all pop against the honey-toned eastern white pine logs.
Inside, contrast continues to be the name of the game. “Janice and I always loved log houses, but we didn’t want everything to be just plain pine,” James admits. “We wanted to incorporate visual differences into the house.”
To accomplish this goal, the couple marched an abundance of unique finishes throughout the home, beginning at the front door. Beetle-killed pine, corrugated tin, reclaimed oak flooring, a vanity made from an old whiskey barrel … the list goes on. They even took the basement drop ceiling to the next level by swapping traditional panels for 2-by-2-foot steel grates salvaged from a dilapidated building. “A lot of them are rusted or covered with old paint,” explains James.
This mashup of vintage and unusual finishes is what James says sets the house apart from other log homes he has seen over the years. “You’re not walking into a typical house, of course, but you’re not even walking into a typical log house,” he says. “When people come in, they see all these custom woods and their mouths hit the floor.”
While there is a lot to love in terms the interior materials, James says the nearly 1,000-square-foot living room, with its stone fireplace and floor-to-ceiling prow windows is a favorite spot in the house. The adjacent kitchen and dining room make the main floor ideal for entertaining large groups of friends and family, while a walk-out lower level complete with a pool table, poker table and quick access to an outdoor fire pit adds to the fun. A pair of guest bedrooms down below provides privacy for the couple and their guests during overnight stays. The couple made a conscious choice to keep only the spaces they would need for daily living on the main floor, including the primary suite, laundry room and James’ home office (complete with separate entrance). As a result, the house functions just as well for the two of them, as it does for ten.
From the finishes to the floor plan, James says there isn’t a thing he would change. And just like the property stopped him in his tracks back in 2019, random passersby are now pausing to appreciate this log home stunner. “People just pull into the driveway to take photos,” he says. Of course, he can’t blame them. He says he gets the same awe-inspired feeling every time he walks through the door: “I still sit back and just stare at the house. I can’t believe it’s mine.”
Home Details
Square Footage: 5,100
Bedrooms: 3
Baths: 2 full, 1 half
Log Provider: Coventry Log Homes




