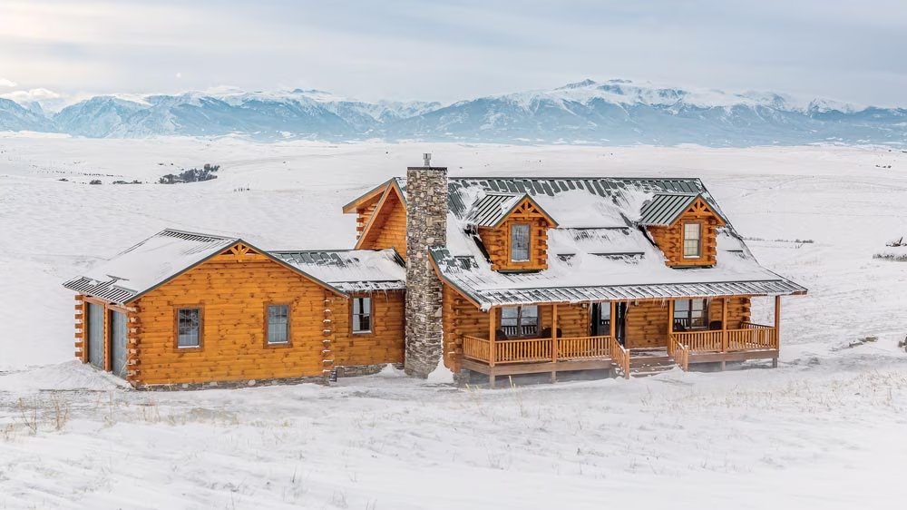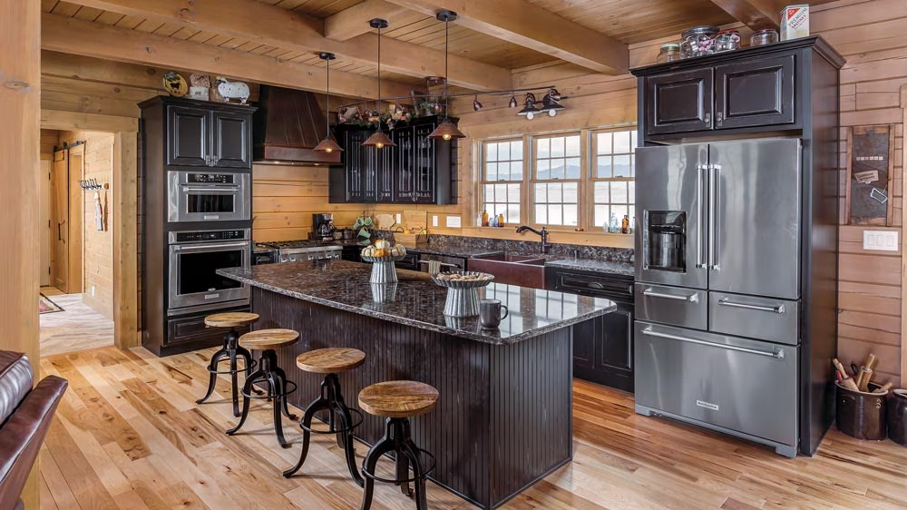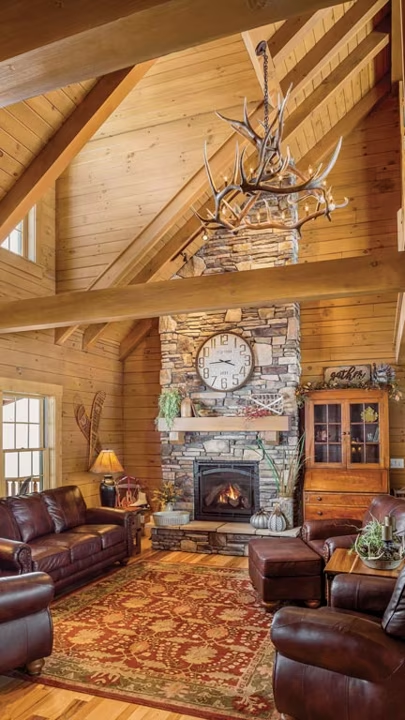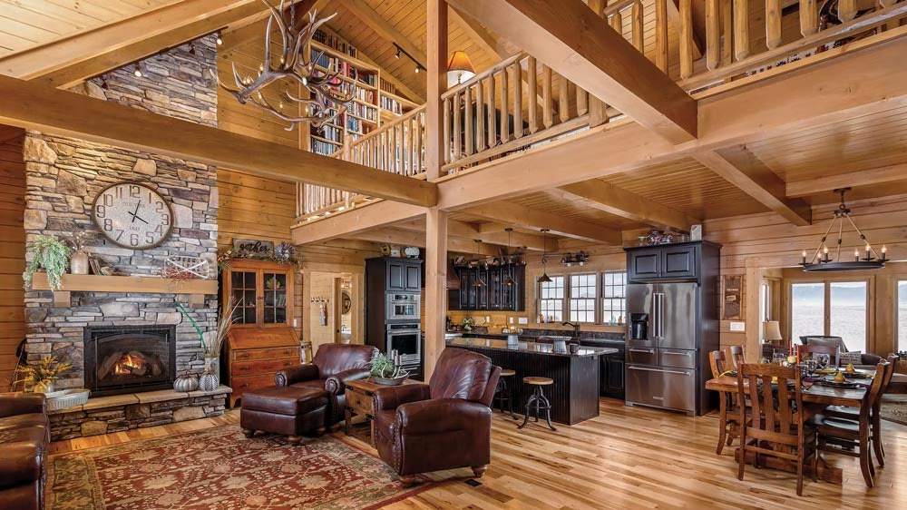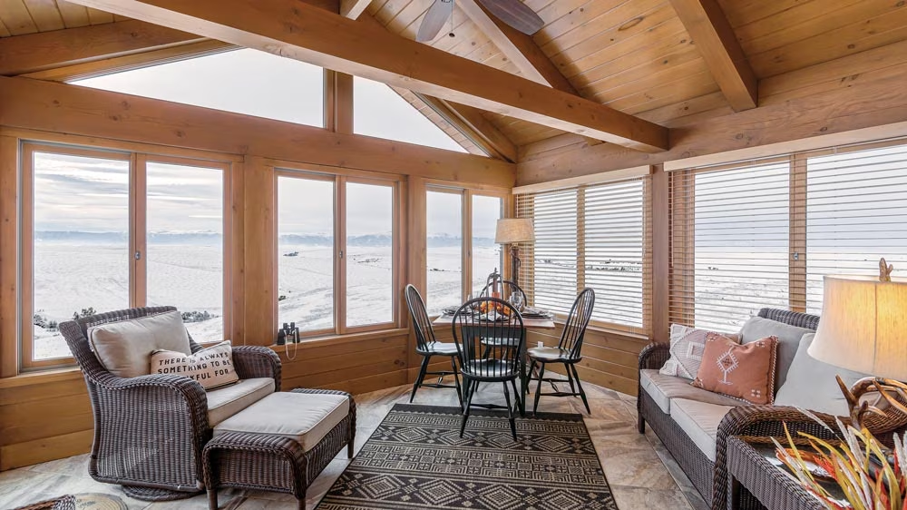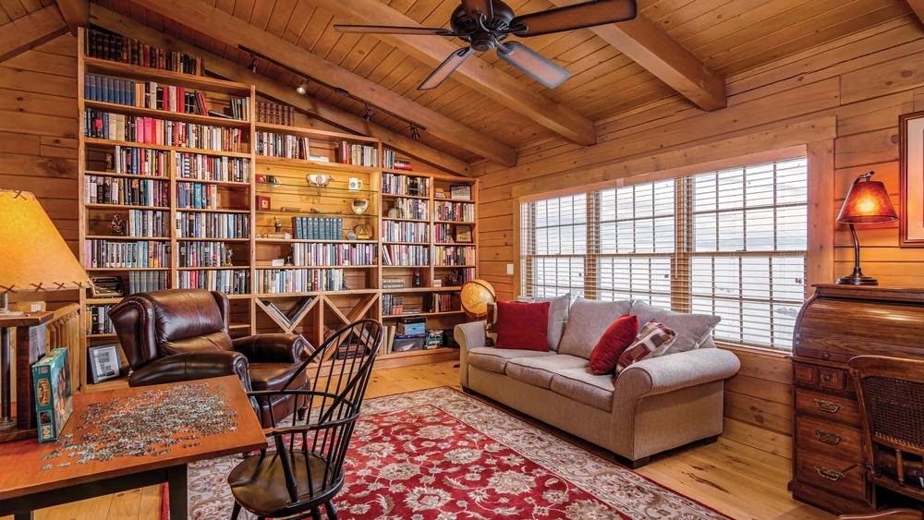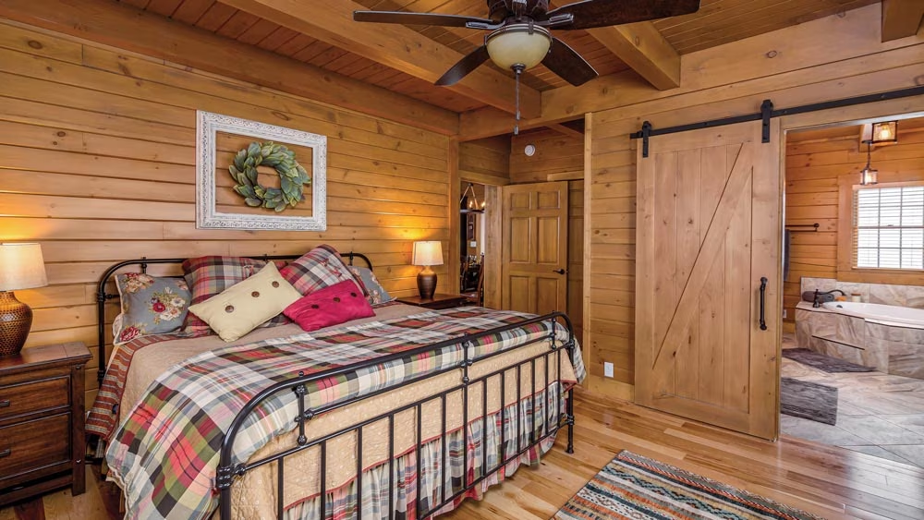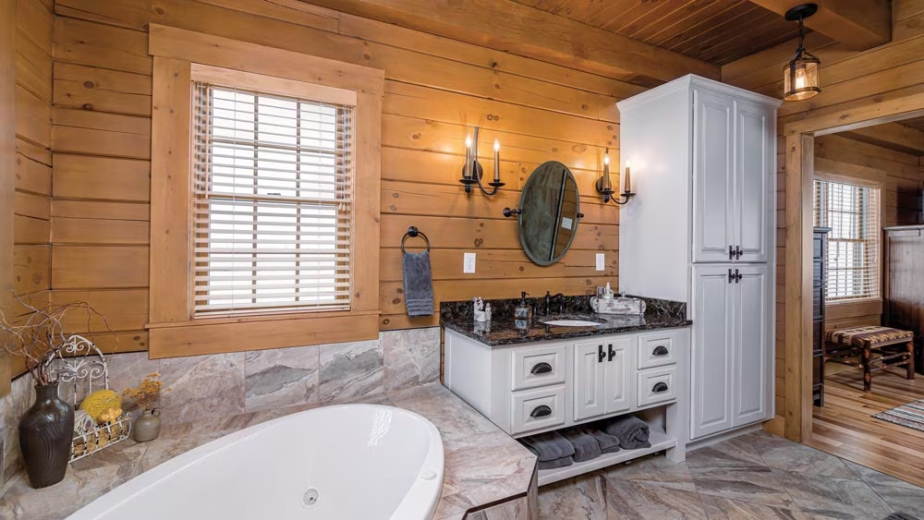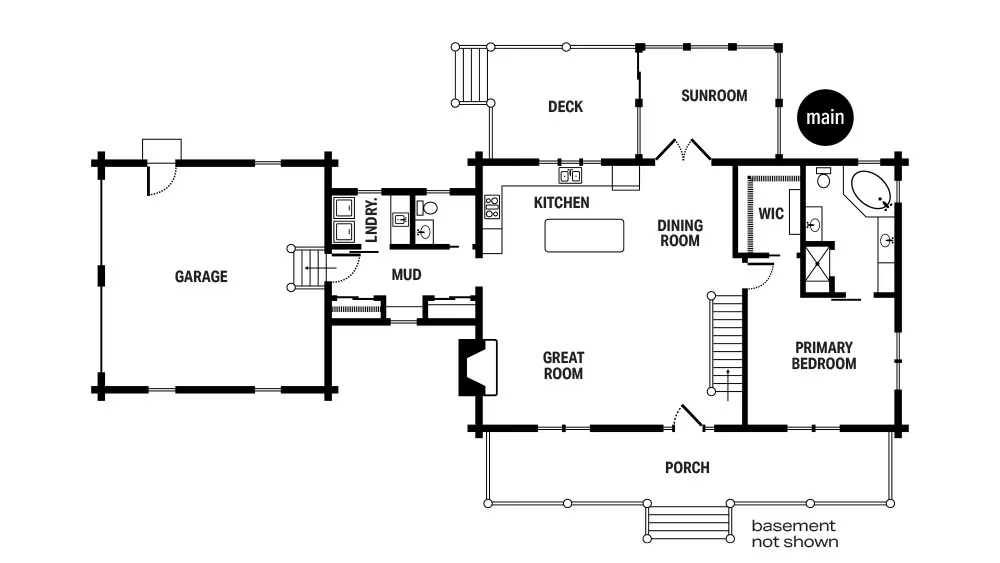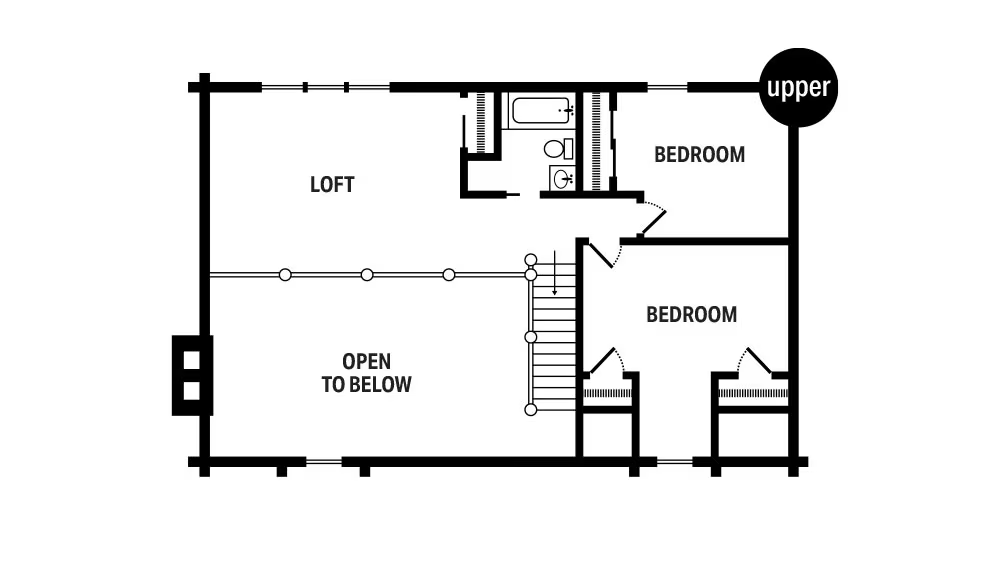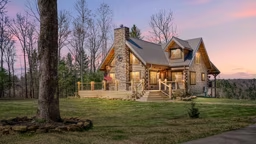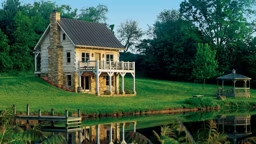Written By Hayley M. Abernathy
Camille and David Crago’s journey from a suburb of Columbus, Ohio, to their forever home in the town of Columbus, Montana, began decades ago during family vacations, while their children were still babies. They loved the Treasure State’s oversized mountains, wide expanses and clean, crisp air. “We always hoped we’d end up there,” Camille reflects. So, when all three of their adult children relocated to Big Sky Country in the early 2000s, they knew it was time to leave their two-story colonial in the Midwest and retire in Montana – especially with nine grandchildren waiting for them.
Their desire to live in a log home grew over decades, too. “When David and I decided we were getting married,” Camille recalls, “he built me a toy log home with Lincoln Logs and left a hole in the roof to save up money for getting married.” Coincidence, or foreshadowing? Either way, when contemplating retirement many years later, they began to plan the log home of their dreams – and Montana was the perfect setting.
In 2013, they purchased 37 acres in Columbus – a remote location only one mile up the hill from one son and about two miles from another, with their daughter in nearby Red Lodge. The land sits north of the Beartooth Mountains, with hardly another home in sight. “We see the north side of the mountains that are the boundary of Yellowstone,” David explains. Camille adds, “The mountain views are the most striking thing — when you come from flat Ohio, it’s hard not to be impressed with that.”
Prior to moving, the Cragos spent years attending log home shows, popping by model homes and researching. Doug Coen, a sales and design consultant with Hochstetler Log Homes in Loudonville, Ohio, recalls first meeting them in 2008. They connected a few more times over the years until, in 2015, they were finally ready to turn their dreams into blueprints. Doug says all that research really paid off: “They knew what they wanted, and the process was very easy.”
In fact, Camille and David had toured a Hochstetler home — based on the company’s popular McKay 44 floor plan — with customizations that, serendipitously, already matched many of their needs and wants. With that starting point and Doug’s help, they designed their three-bedroom, three-and-a-half-bath, 3,800-square-foot-home (including a finished basement), built from 8-inch-diameter eastern white pine logs in a D-shaped profile.
Camille and David designed the home to allow them to live independently as they age, with 36-inch-wide interior doorways to accommodate wheelchairs, and all must-have spaces on the open-concept main floor: the primary bedroom suite, the laundry room, the kitchen, the dining room and the great room, plus a sunroom, mudroom and a half-bath. On the second floor and in the basement, they included ample room for more of what they love — their kids, grandkids and books. The home’s loft boasts a floor-to-ceiling library, two bedrooms and a full bath. In the basement, more custom shelving overlooks a family room (what Camille calls a “free-fire zone” for grandkids), a kitchenette, a full bath and a bunk room that can sleep six.
Construction lasted from fall of 2016 to spring of 2017. Camille, already retired from a nursing career of more than 40 years, spent much of that time in Montana to oversee the process and spend time with the kids. In May 2021, after David’s retirement from higher education administration, they both left Ohio behind to enjoy their forever home full time. Camille reflects, “We get to use this house, every square inch of it, almost daily. It’s very comfortable. It’s really a great feeling that you can actually use all the space you’ve created.” Not only that, but every day they enjoy 180-degree mountain views of the beloved Montana landscape they fell in love with decades ago.
Home Details
Square Footage: 3,800
Bedrooms: 3
Baths: 3 full, 1 half
Designer/Log Provider: Hochstetler Log Homes




