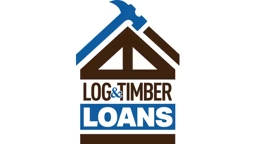The Holroyd Cabin
Photography by Tom Harper.
Home Details
Square Footage: 2,102
Bedrooms: 4
Baths: 4
Log Provider/Designer: Modern Rustic Homes
This home is the picture of mountain-cabin charm, with its steeply pitched roofline, square dovetailed logs, cedar-shake accents and deep porte cochere. But inside it’s the epitome of modern-rustic elegance and small-home flexibility. The great room unfolds onto the porch and its outdoor fireplace. The loft doubles as a craft room for the kids, and the kitchen/dining combo makes good use of the small space. Five species of wood, including hemlock and white pine, were used, as were custom- blended stains. “Every species takes stain differently, so we’d test each color on every type of wood before we decided on it,” says homeowner Regan Holroyd. To maximize their gathering space while staying within their small footprint, Regan and her husband Scott shaved square footage off of the bedrooms, including the master. “All we do is sleep there, anyway,” she explains.
See more of this home: A Modern Georgia Log Cabin
The Wells Residence
Photography by GBH Photography.
Home Details
Square Footage: 1,808
Bedrooms: 3
Baths: 2
Log Provider/Designer: Real Log Homes
The Wells’ cabin is a 1,808-square-foot single-story ranch crafted of white pine cut in a log profile that manufacturer Real Log Homes calls “Classic Appalachian.” Its 12-inch-tall logs require fewer log courses to reach the ceiling, creating greater efficiencies with materials and labor, as well as protection against the elements. A Douglas fir, king-post timber frame marks the entry and back porch. The modest but durable exterior belies the grand nature of the interior’s main living space. With soaring, 18-foot ceilings and rustic warmth, the great room feels grounded in strength and hospitality the moment you cross the threshold. The streamlined, open-galley style kitchen maximizes access to the great room, while a master suite and two spacious guest bedrooms round out the genius of this efficient plan.
See more of this home: An East Coast Log Home With West Coast Style
The Dayton Oregon Home
Photo by Loren Nelson.
Home Details
Square Footage: 1,100
Bedrooms: 1 to 2
Baths: 2
Timber Provider/Designer: New Energy Works
Constraints and creativity often go hand in hand. In the case of the Dayton, Oregon, home, the constraint was the most common of all: budget. The solution? A cozy, fully customized floor plan. “The goal was to keep the home within 1,000 square feet,” says David Shirley, lead architect for New Energy Works’ West Coast office. “There was something nice about that number, but we didn’t want to be too dogmatic about it.” After a little deliberation about the clients’ wants and needs, the size landed at a still-petite 1,100 square feet. “The truss is fairly unique,” says David. “We pulled a king post apart and separated it with a steel rod, and that space is where the skylight comes into play. It’s very skinny and runs down the living space.” The high ceilings help to avoid a cramped feeling inside, and yet a small wood-burning stove in the corner of the living room is capable of heating this efficient home.
See more of this home: Take a Look Inside This Cozy, Totally Custom Floor Plan
The Moody Barn Home
Photography courtesy of Legacy Post & Beam.
Home Details
Square Footage: 2,304
Bedrooms: 3
Baths: 2
Timber Provider/Designer: Legacy Post & Beam
Spend a few moments inside Brent and Jen Moody’s Nebraska timber home, and you’ll be unknowingly carried through a tour of Midwestern farm history. The monitor-style barn — with a perfect rust patina on its heavy-gauge steel roof and its rough-cut board-and-batten pine siding — instantly recalls days of wagon trains and frontier settlers. The frame is comprised of kiln-dried Douglas fir held together with steel plates and through-bolt joinery. The structure is designed as a pair of lean-to sections flanking the raised-center roofline. The east side is a covered porch with a view, and the west serves as the guest wing with a mudroom, two bedrooms and a bath. The combined kitchen, living and dining areas occupy the center and share a double-sided fireplace with the porch. “You can put any spin you want on a post and beam home,” explains Brian Wiese, a partner and general manager at Legacy Post & Beam. Authentic to the core and rife with ingenuity, the home is an expression of the true pioneering spirit.
See more of this home: A New Timber Frame Home With Antique Barn Style
The Laramie
Courtesy of Ken Pieper.
Home Details
Square Footage: 1,362
Bedrooms: 3
Baths: 2
Designer: Ken Pieper
A versatile design ensures a home can accommodate all phases of life, whether that’s an immediate need or a scenario you anticipate down the road. Enter
the “Laramie”: The Swiss Army Knife of homes. “What’s really cool about it is that it works for first-time buyers, as a second home, cabin retreat or retired couples who live out in the middle of nowhere,” explains Ken Pieper, the mastermind behind the design. The “Laramie” is a hybrid house; it’s built conventionally and can be enclosed with any type of material, including half-logs. This approach adds to its accessibility in regard to budget, building codes or local design covenants. In most instances, the logs are peeled, hand-hewn Douglas fir, but Ken stresses that any materials of the homeowner’s choosing can be made to fit. Although the original plan is crafted for a flat piece of property and doesn’t include a basement, the design can be modified to fit a sloped lot.
See more of this home: See Why This Floor Plan Is the "Swiss Army Knife" of Homes




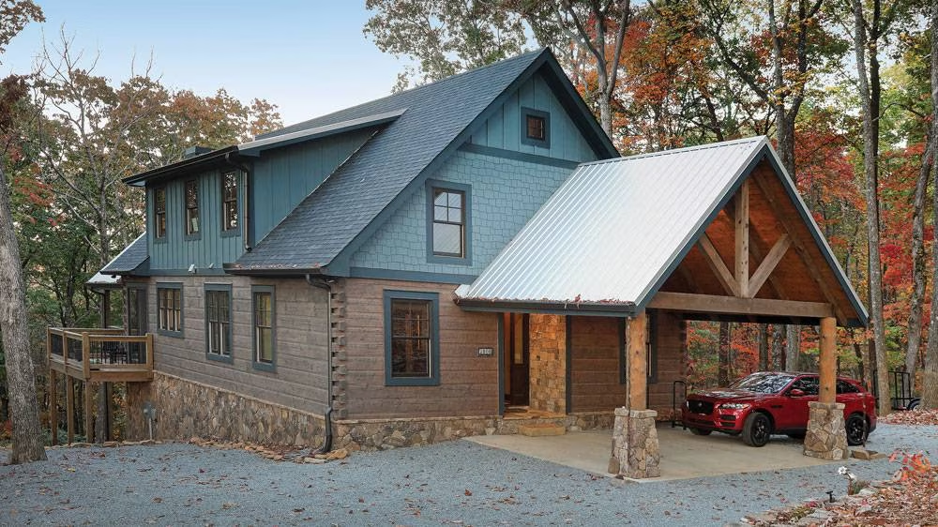
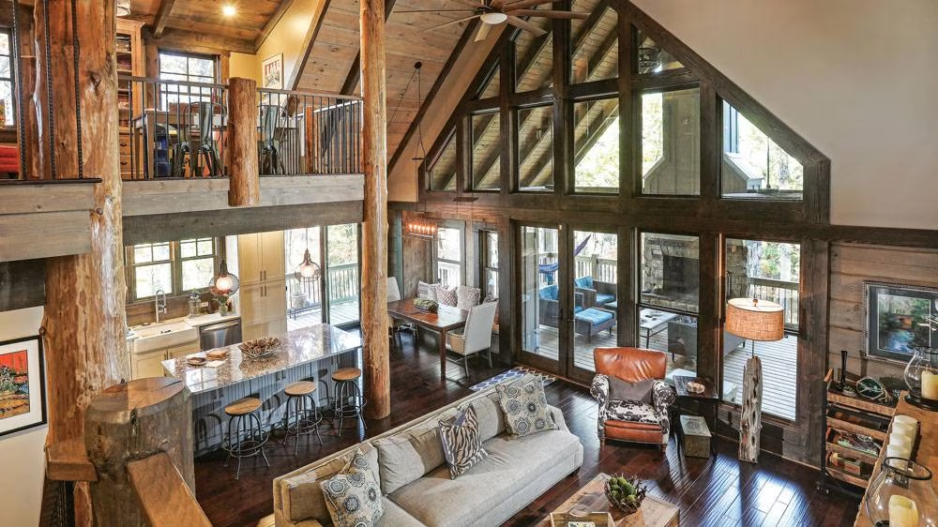
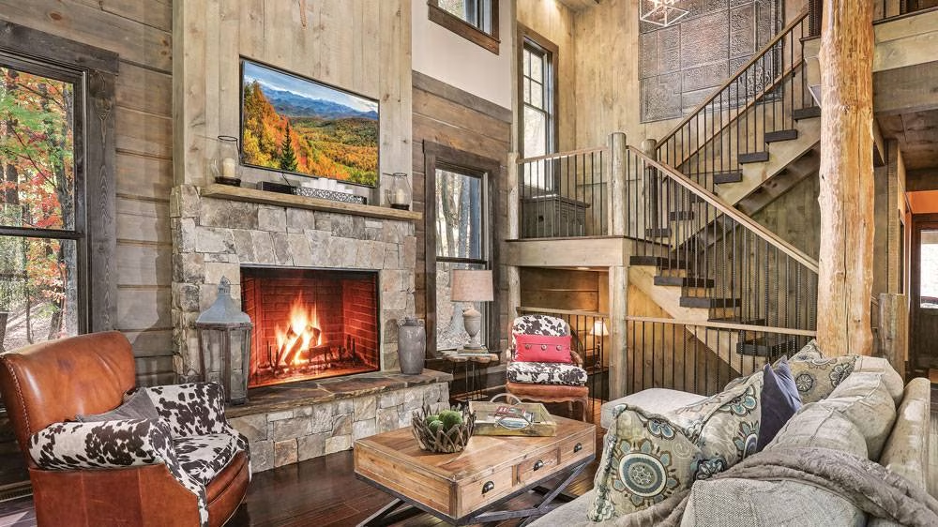
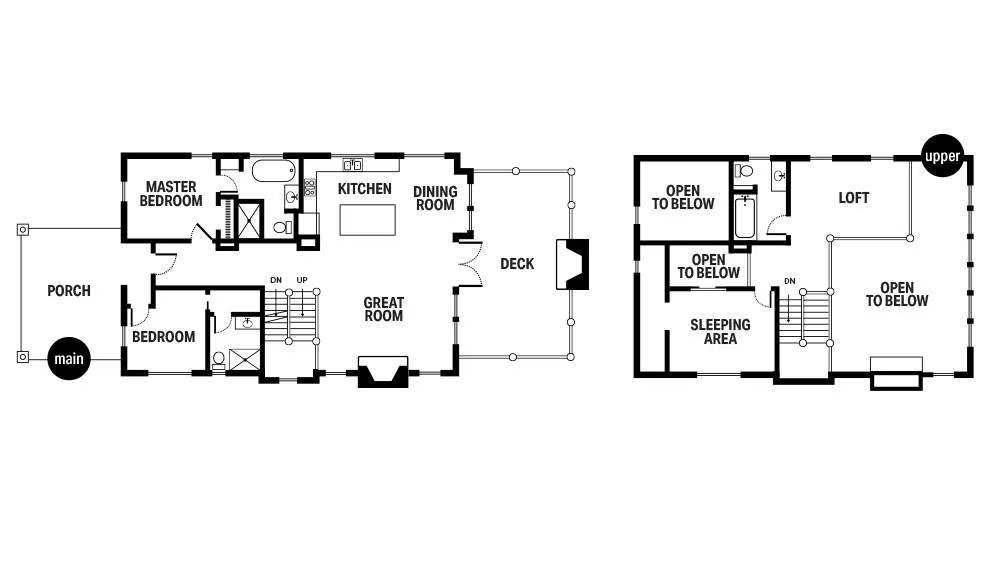
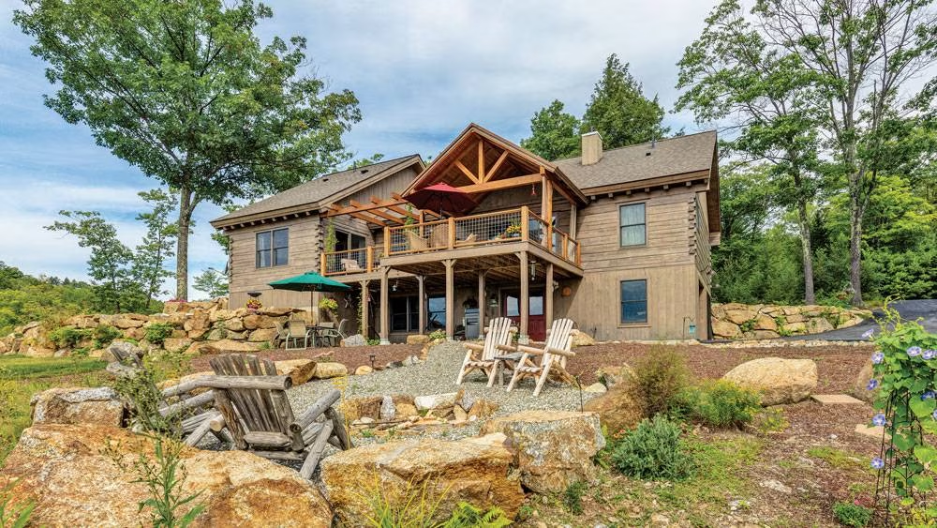
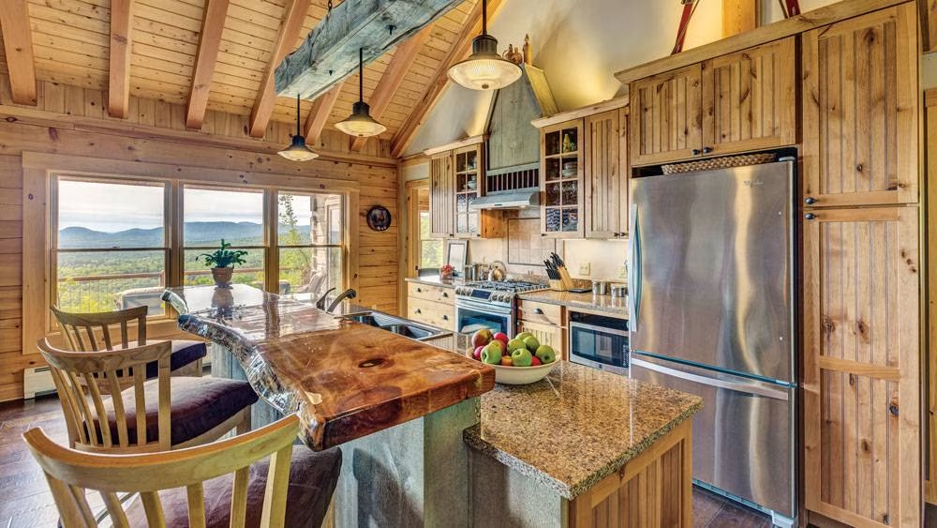
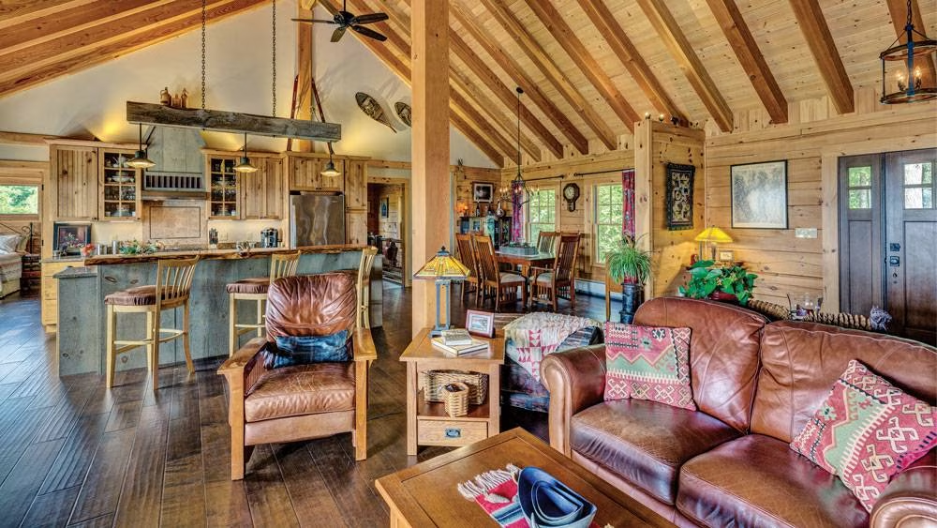
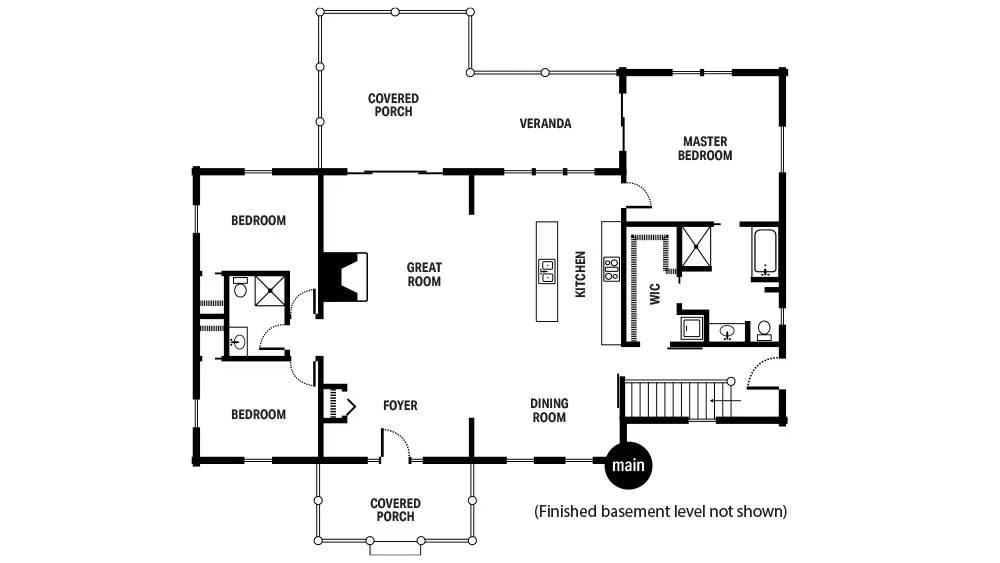
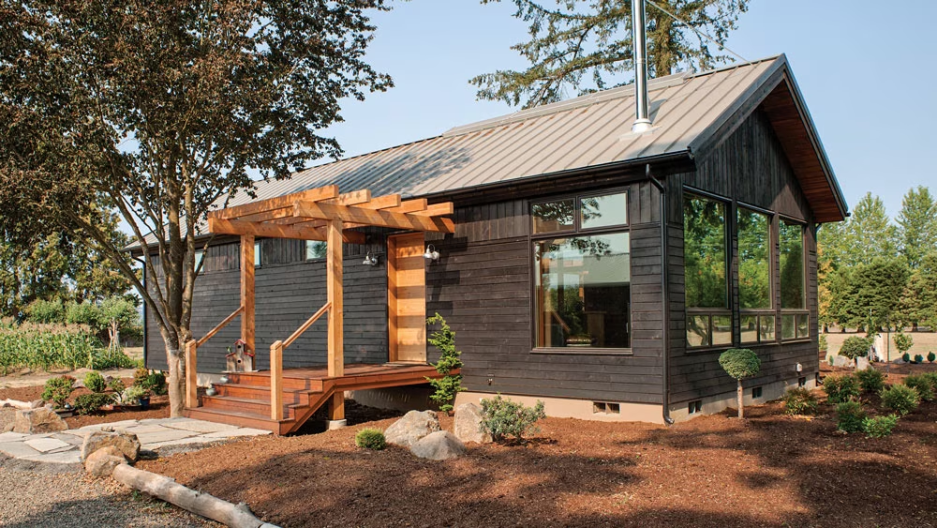
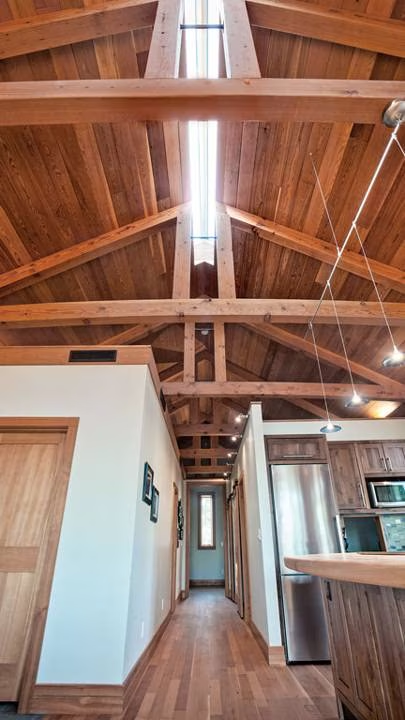
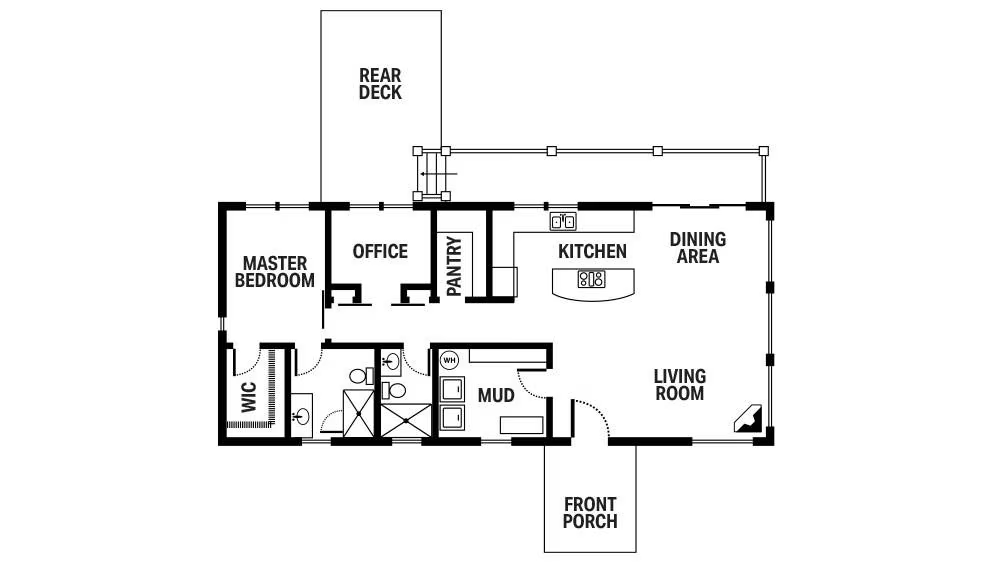
_11868_2022-06-27_08-40-1280x720.avif)
_11868_2022-06-27_08-40-1280x720.avif)
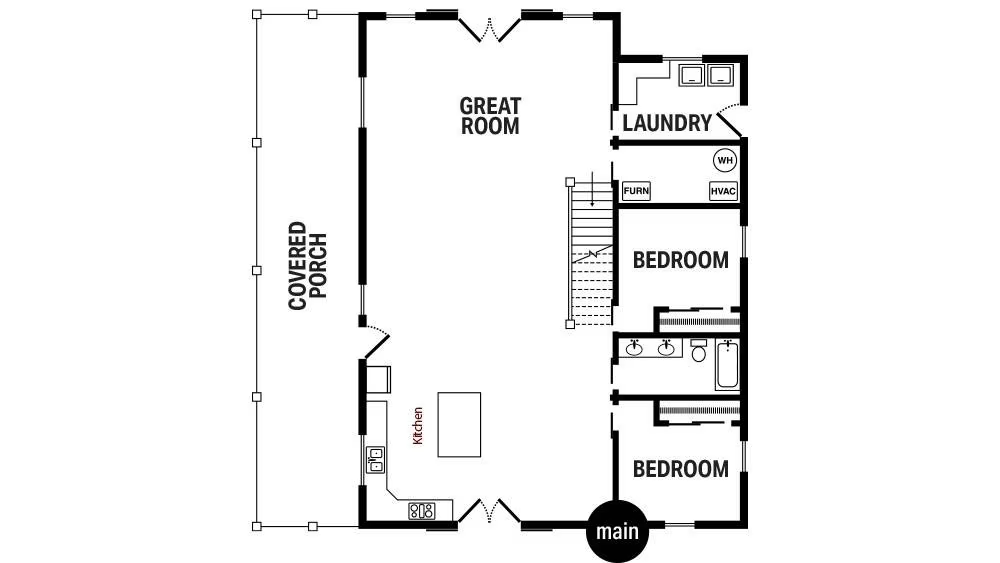
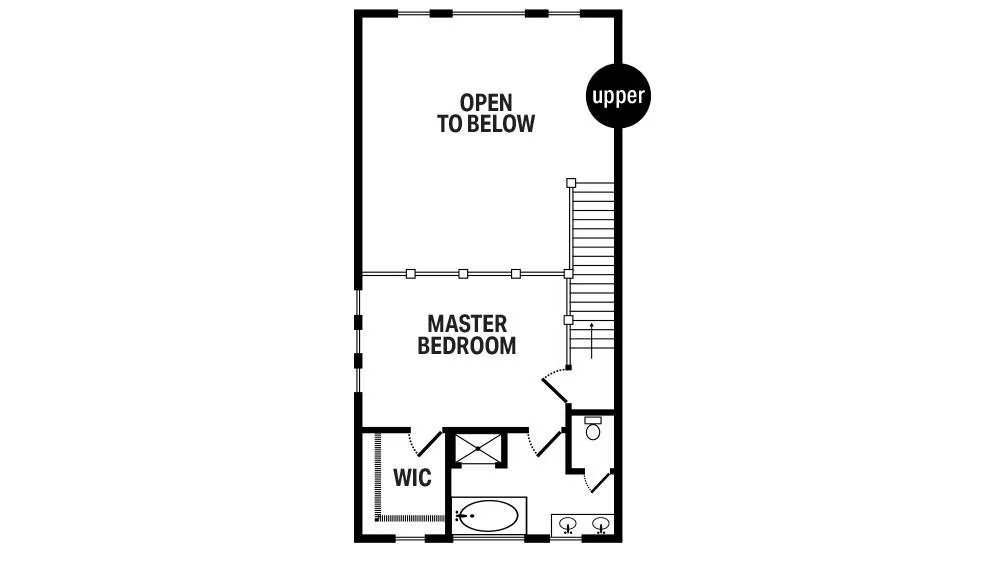
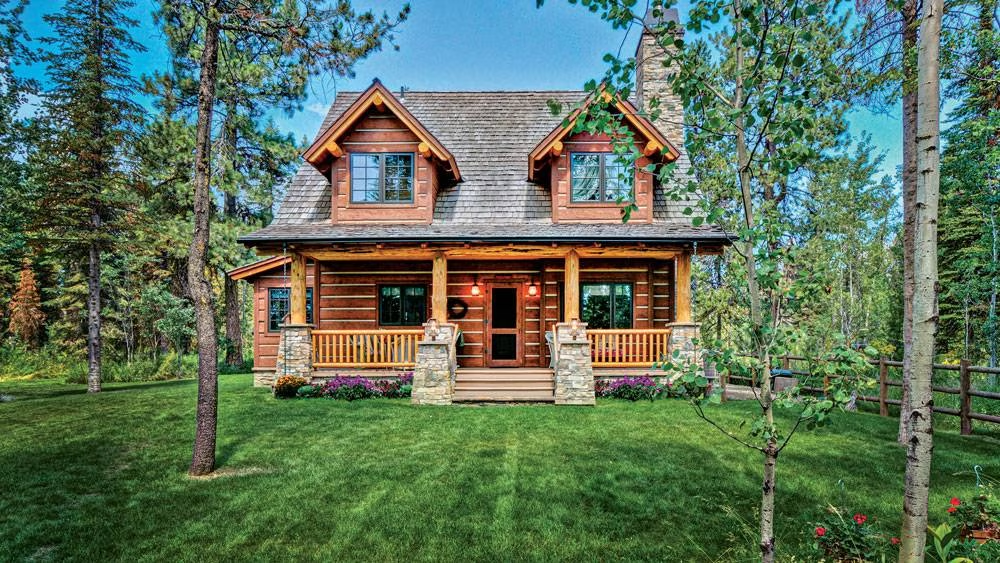
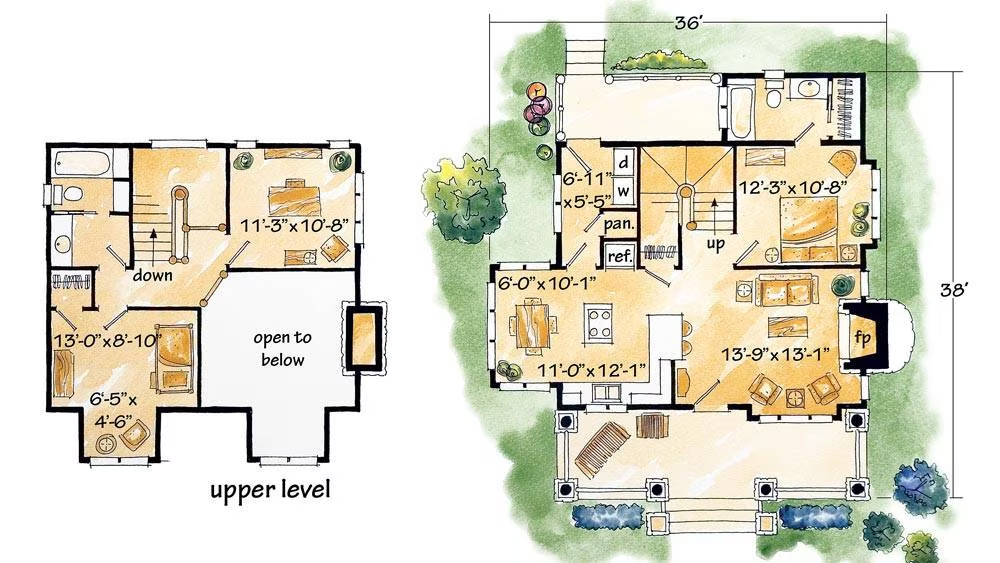
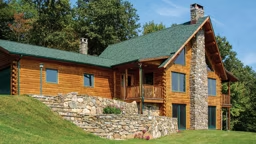
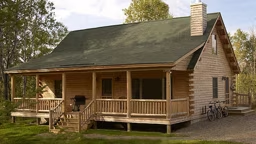
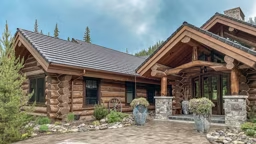
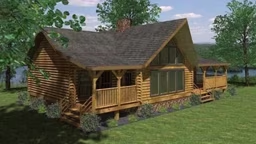
_11868_2024-09-17_08-44-256x288.avif)
