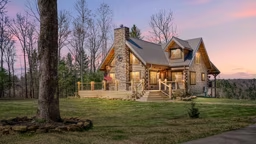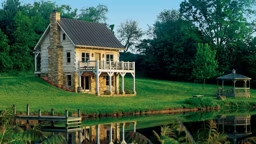
Having grown up in rural Wisconsin, a Chicago couple longed for a place where they could gather their family in a country setting. “Our kids and grandchildren all live in the suburbs of Chicago,” the husband explains. “As a child, I spent quite a bit of time at my aunt’s log cabin. We felt it was important for our grandkids to have an opportunity to experience the simple pleasures and adventures of rustic living and being close to the wonders of nature.”
The couple acquired land with woods, marshes and meadows in southern Wisconsin, just a two-hour drive from their Chicago residence, and undertook to build a comfortable retreat that would become their family playground. “This is not your typical log cabin in the woods,” says Eric Gordon, vice president of Maple Island Log Homes, which designed the home from the owner’s sketches and handled the log work for the 13,000-square-foot house. “The logs used in the home were our standard size, which are 11-to-14-inch butt diameters.”
The logs, many as long as 50 feet, are red pine, harvested from plantations in Michigan. “Red pine grows with knot clusters close together,” says Gordon, “lending it more character than some of the other pine species of wood used in handcrafted log homes.”
After the harvested logs were air dried and cut to fit in Maple Island’s yard, they were taken apart, numbered for reassembly and shipped to the Wisconsin site. “I believe it was a total of 12 truck loads,” Gordon says. “We only sent a crew of two to erect the log shell because the builder had an experienced crew that had set many of our homes.”
See also A Hybrid Log Home in Wisconsin
The homeowners were on-site when the logs arrived. “We will never forget, nor will our grandson,” the wife recalls. “When the last log from the flatbed was ready to be hoisted by the crane, Maple Island’s crewman asked if our grandson would like to help swing the log into position.” The lad answered yes and was handed the iron tong to place on the log, then he pointed his thumb upward, signaling the crane operator to hoist and swing the log into place. “We all ran like crazy around the side of the house to watch our grandson’s log being set into place,” the husband says, explaining it ended up being one of the logs in the wine room and that the grandson etched his name into it with a wood-burning tool.
Because so much needs to be decided ahead of time when building a log home, the couple spent quite a bit of time at the site, mostly out of curiosity. They had built four other homes but never experienced anything like this project. “The log crafters were more monkeys than men,” the wife recalls. “They ran all over those logs, sometimes coated with snow and ice, without scaffolding. They were true gymnasts, and their performance was thrilling to watch.”
Project manager Eric Herr, the owner of Earth Exchange, brought the house to completion. “He worked with the log crew and coordinated all of the subcontractors with the precision of an orchestra conductor,” the husband says. “Eric was able to have full crews going on each of the sections of the house, which ended up being a tremendous time saver.” Instead of taking three years to complete the project as had been initially forecast, Herr and his crew finished in 18 months.
Interior designer Marsha Jones was involved with the project from its outset. “The husband really wanted this to be a dream playhouse for his family and friends, and especially the grandkids,” she recalls. “He wanted to incorporate as many fun ideas as we could into the home,” such as a fireman’s pole that descends from a grandson’s bedroom to the main floor.
Although Jones had worked with the couple on two previous homes, this was her first log home. “The beginning floor plans were basically like any other job,” she says. “Figuring out the room and space planning was easy. I knew the rooms were large and the scale had to be correct, but it was when I first encountered the log home on-site that I realized how massive it really was. The ceilings were really high, and the large-diameter logs made me feel like I was in a giant Lincoln Log house.”
See also A Wisconsin Log Homestead
At that point, Jones had to rethink the scale of some of her selections. Ultimately, the home “was able to read intimate and cozy, and yet elegant enough to allow the wife to feel she was in a home, not just a log lodge for the guys to hang out in,” she says.
The wife credits having worked with Jones for so many years as the key to the success of decorating this home. “I told her I wanted comfortable furnishings, predominantly in earth tones, anticipating this family of outdoor guys tromping into the house and promptly seating themselves down wherever they pleased,” she says, adding that entry floors throughout the house are low maintenance slate or stone, including an area of his and her dressing rooms with drains in the floor to catch the water from snowy boots and clothing worn during winter activities.
Eric Herr continues to manage and groom the entire property, including a developed trail system for ATVs, snowmobiling, cross-country skiing and an archery range. The terrain also boasts a quarter-mile hill for sledding, tobogganing and downhill skiing, all enjoyed knowing that a snowmobile with a sled waits at the bottom to haul the gang back to the top of the hill for another fun run. “It’s such a blast to look out any given window in the house and see the kids whizzing by on the trails,” the husband says. “Some days the ATVs never seem to stop running.”
The couple agree that the creation of this place was an exciting adventure for everyone involved. “And we all had a lot of fun doing it,” the husband says, noting that the greatest tribute is their granddaughter’s heartfelt request: “Please don’t ever sell the log house, Grandma and Grandpa. There is so much to do here. We’ll never get bored.”
Log Home Details:
Square footage: 13,000
Log Company: Maple Island Log Homes











