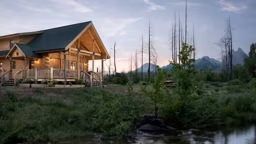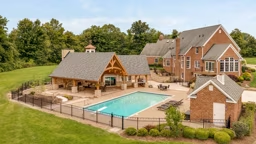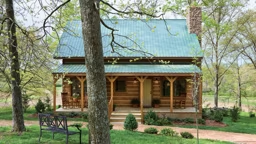|
By Melanie D.G. Kaplan Tom Hahney, owner of Designing Change in Ferndale, Washington, once had a client who wanted to be able to work at her kitchen sink, look out the window to a pond in the distance and capture a precise reflection in the water. An absurdly specific request? Maybe, but Tom knows the difference between an impossible idea and a viable vision, and this one was perfectly doable. "I knew this aspect of her home's design was very important to her," Tom says. "The question I always ask a home owner is: "What are your values?' and that can impact the floorplan tremendously." Designing your log home is a balancing act: weighing luxuries against necessities, planning ample square footage while ensuring cozy quarters and, of course, saving money versus splurging. But a few important steps will help you sort through the choices and figure out how to design a home that will fit your current (and future) lifestyle as well as your budget. Q&A "If you understand what people want, the house will be tailored to some of the most basic things—values," he says. "And when you deal with couples, their values may not be the same, so eliciting both people's values is important to designing a floorplan everyone will be happy with." Everyone starts off with an idea of what their dream house will look like, and as they proceed with a designer, sometimes that dream gets bigger and sometimes it gets smaller. "Design is a process of sorting the wheat from the chaff," Tom says. Do the Math Although some clients still request behemoth houses as large as 10,000 square feet, the average square footage is between 2,500 and 4,000, but still at the high end of the price spectrum. Why? Trends show that Baby Boomers are downsizing and upgrading, so their houses may be moderately sized, but everything inside is top of the line, from finishes to appliances to lighting. "They're spending to get exactly what they want," says Pekka. Go With the Flow Log home buyers also are planning for the future, designing their houses so that they can be altered and upgraded later. This is an ideal solution for those that have limited budgets today or who are expecting children to move out or aging parents to move in. "We all have a budget, but sometimes we need to remind people that some of the things on their wish lists—large decks, extravagant material choices, big garages—can be added down the road," Barry says. "Your required living space should be your first priority." Into the Future Just Do It But big or small, luxuriously equipped or budget-minded, your log home's floorplan should be an extension of how you live. That, in the end, is the most important element of all. |
The Well-Designed Log Home Floor Plan1
Finalizing your log home's floor plan is a balancing act. Here's how to tip the scales in your favor.





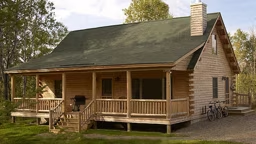
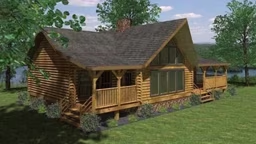
_11868_2024-09-17_08-44-256x288.avif)
