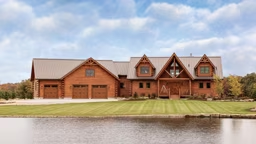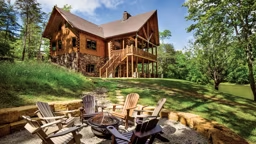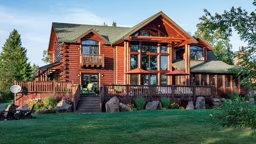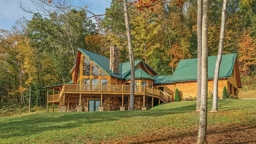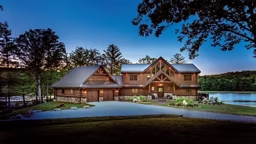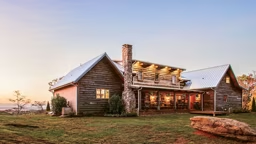Finally, the time was right to pull the trigger, so Jon and Tiffani attended several log shows and spoke with various companies about mountain-designed homes. Meanwhile, the couple went to select their land. Jon’s passion for outdoor activities pointed them toward the Rocky Mountain states. Tiffani’s father, a real estate professional, helped them locate a 5.4-acre parcel near Island Park, Idaho, on the shores of Henry’s Lake. Located just 15 minutes from Yellowstone National Park, the area provided Jon with all the wildlife and scenery he always envisioned for his log home plans. The Jacobs then narrowed down the list of producers to three companies, and eventually chose PrecisionCraft Log and Timber Homes after sales representative Todd Gailey helped them put their ideas on paper and prioritize their ideas. At the top of the list, Jon and Tiffani wanted an open layout, cathedral ceilings, large unobstructed windows, and a professional kitchen. The chalet-style floor plan they chose is a modified Tahoe model with a smaller footprint, according to Tim Schafer of Mountain Architects, an associate business of PrecisionCraft.
“A first floor laundry room was eliminated to allow for the smaller footprint, along with a rearrangement of the master bath and powder room,” Schafer says. The stairway went from an L-shape to a U-shape configuration (which, according to Schafer, can be an engineering challenge), and the plan was reversed so the kitchen and dining room would face the best view of the mountains and lake.

The fireplace was relocated to a corner position so an entertainment center could be located along the one full wall.
The next step was to find a contractor who could handle the job. After a few bumps in the road and a few false starts, the building project was handed over to Chipper Smith, a local general contractor who saw the project through. “In a remote setting, it can be very difficult to find an experienced company and a crew of skilled workers,” Jon adds. “It was a relief to find a one that could finally turn my dream home into reality.”
More about this home ran in the May 2008 issue of Country's Best Log Homes.






