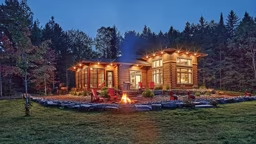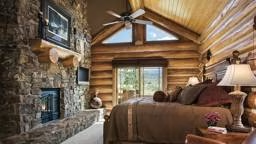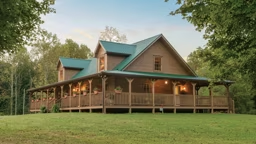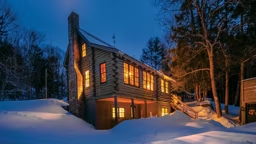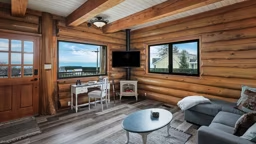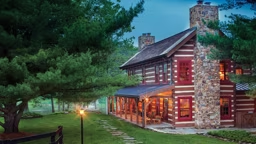| "King Ranch" | Suwannee River Log Homes |
|
 Editors' Commentary: Editors' Commentary:Not only is this beautiful sprawling home fit for a king, but it will accommodate all of the king’s family as well. Complete with four bedrooms and a few extra hobby and game rooms, this home masterfully combines elements of function with style. The Highlights: - Guests are welcomed into this home through the foyer. From there, they can enter the dining room for a meal, check out the office, or can see the entirety of the gorgeous home from the great room. - This home has the option for sunlit sitting areas, with the master suite opening into a sitting area at the back of the house, as well as a game room. - The covered porch in the back opens this home up to the outside, and with entry options from the master suite, the game room, and the great room, the outdoors is very much prevalent in this home’s plan. - This home really is designed for a family. From the master suite with its own his-and- hers walk-in closets and separate bathrooms, to the three bedrooms with their own bathrooms, to the central location of the kitchen and dining room, this home really brings the family together. Square Footage: 7,684 |
|
| The Log Home Plan (click for larger version of the image): | |
| Main Level: |
|
Runner-Up: Best Log Home Plan Over 2,500 Square Feet | Suwannee River Log Homes
Discover "King Ranch" by Suwanee River Log Homes, runner up for Best Log Home Plan Over 2,500 Square Feet in the Log Home Design Awards.
Written by
Log Home Living Editors





