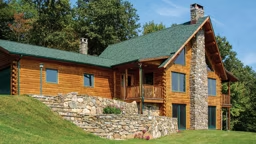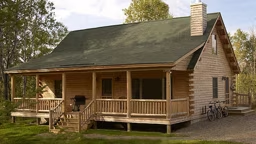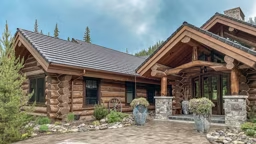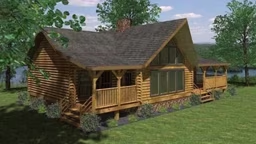
Home by StoneMill Log & Timber Homes
Photo courtesy of StoneMill Log & Timber Homes
It’s easy to catch the log home bug. Just ask the Washington, D.C., couple who, after visiting a friend’s log home in Virginia’s Shenandoah Valley, itched to have one of their own.
After a hectic work week, they wanted a place to unwind that was a manageable drive from home but felt a world away. And when that much anticipated day came as they pronounced they’d become log homeowners themselves, they made two key decisions: They chose a parcel of land with a large pond and rolling hills in Adams County, Pennsylvania (about a 90 minute drive from D.C.), and they selected Knoxville, Tennessee-based StoneMill Log & Timber Homes to draft and craft the house.
But the couple didn’t start from scratch. Wisely, they began with one of StoneMill’s pre-existing plans — the “Prestwick” — which had a classic farmhouse feel to it, with two full stories in the front and an attached story-and-a-half in the back. From there, the couple enlisted architect Jim Rill to modify it to suit their specific needs, which included adding a sizeable home office designed to look like an adjacent stone cabin, enclosing a porch for year-round livability and throwing in a whopping six fireplaces for Colonial-era authenticity and ambiance.
Everything about the home transports you back in time without sacrificing modern conveniences. It’s definitely a place to decompress and let stress melt away.
The Low Down
Based on the “Prestwick” plan by StoneMill Log & Timber homes, this country retreat has been meticulously customized to maximize scenic views and fit in with the rich history of the Gettysburg, Pennsylvania, region where the home is located.
“This design was specifically catered to the lay of the land — from the architecture of the area to the view that the clients were trying to take advantage of,” explains Mathew Sterchi, StoneMill’s vice president of sales and marketing. From the start, the owners’ priorities were clear: Stay true to the local vernacular and capitalize on the lakefront location. “Every architectural design feature is rooted in those principles,” he says.
The Inside Scoop
Starting with a stock plan has advantages. It’s easier to visualize what you like about a layout and what you’d prefer to customize to fit the needs of daily family life.
Fired Up.
With six fireplaces in the house, including hearths in the office, master bedroom and a secondary bedroom upstairs, residents and guests never have cold feet. It’s also a nod to the 1700s Pennsylvania farmhouse feel the owners were after.
Room to Spare.
A guest suite above the garage provides extended-stay friends and family with a private place to call their own.
More a Bird’s Nest Than a Loft.
While the original “Prestwick” plan called for a full loft above the kitchen, these owners downsized the lofted space in favor of a vaulted ceiling in the culinary hub of the home.
Home Details
Square Footage: 6,300
Bedrooms: 4
Baths: 3 full, 1 half
Log & Timber Provider/Designer: StoneMill Log & Timber Homes








_11868_2024-09-17_08-44-256x288.avif)


