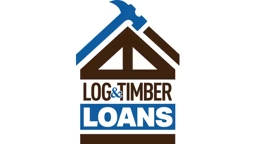Granny flat. Casita. She shed. Carriage house. In-law suite. There are as many names for accessory dwelling units (ADUs) as there are uses, from work-from-home offices to backyard yoga studios to a place to host overnight guests and big events alike. These little spaces can even be rented out for extra income.
So how do you begin to define something that shape-shifts so seamlessly? Let’s start with the basics.
An ADU is a compact residential unit on the same property as a larger, single-family residence. These structures can be attached or detached to the primary residence and often include a kitchen, living room, bedroom and bathroom. (But they certainly don’t have to.)
Square footage is where it can get tricky. Broadly, they often fall between 600 and 1,200 square feet, though as you’ll see, there are plenty that clock in outside of that range. It’s also worth noting: While the square footage may be smaller, the price per square foot may not be, without the economies of scale offered by larger spaces.
The definition that will matter the most to you is how your local zoning laws define an ADU. Different municipalities have different parameters, and many have regulations that will determine what you can and can’t build, often based on lot size, primary home size and proposed ADU size. So, to incorporate an ADU to your property, you’ll want to start with your city or county zoning department to find out what’s possible. In the meantime, start dreaming of what few extra square feet could do for you, and use these creative plans to get started!
The “Old Yet New” Party Barn by New Energy Works
Photo by Jane Beiles, courtesy of New Energy Works
Square Footage: 1,000
Bedrooms: 0
Bathrooms: 1 half
In this stunning interpretation of a party barn, New Energy Works, alongside Mark P. Finlay Architects, builder Hobbs, Inc., and the engineers at Fire Tower Engineered Timber, crafted a space that offers room to gather for multiple generations of a Connecticut family. With a straightforward bar, simple loft and plenty of flexible, open living space, the barn is designed to grow with the family. To create distinctive patina, the team crafted the structure out of reclaimed timbers from Pioneer Millworks, instantly infusing it with a sense of belonging to the surrounding pastoral landscape.
The Cumberland Cabin by Honest Abe Log Homes
Rendering and plan courtesy of Honest Abe Log Homes
Square Footage: 560
Bedrooms: 0
Bathrooms: 1
In the Cumberland Cabin, your imagination is the only limit. This tiny treasure can take on the role of home office or gym just as easily as it can be an art studio or hunting cabin. A wide-open living space is supported by a full bathroom and efficient kitchenette meaning what you use as a craft cottage this year could transform into a rental studio apartment the next. And with nearly as much porch space as there is interior room, this plan lives large.
The Petek Pool House by OakBridge Timber Framing
Photo by Kris Miller
Square Footage: 2,200
Bedrooms: 1
Bathrooms: 1
This pool house was designed with two priorities in mind: to host a crowd and to feel like an extension of the main home. A space-saving spiral staircase leads to a bedroom, which, thanks to the sloped topography of the original property this was designed for, also has its own entry and exit to the exterior. On the lower level, or pool level, a spacious indoor kitchen boasts a pantry and coffee station, meaning the owners can host big parties and overnight guests with ease. The entertaining capabilities extend to the exterior, where an outdoor kitchen and grand living space make poolside gatherings a breeze.
The Birch Carriage by MossCreek
Rendering and plan courtesy of MossCreek
Square Footage: 1,970
Bedrooms: 3
Bathrooms: 3
Dating back to the mid-to-late 1800s, a so-called carriage house was used to store horse-drawn carriages and their accessories. Upstairs, they frequently featured living quarters for staff. Today’s iterations are a bit less literal, but still boast plenty of storage and flex space, as seen here in the Birch Carriage. On the lower level, a two-car garage leads to a bedroom, den and bathroom, which could easily transform into an office, game room or hobby space. Meanwhile upstairs, you’ll find two more bedrooms and bathrooms, as well as a kitchen, a dining area and living room. There’s even a fireplace on both levels to boot.
The Muskoka Guest Boat House by Canadian Timberframes
Rendering and plan courtesy of Canadian Timberframes
Square Footage: 2,200
Bedrooms: 3
Bathrooms: 2 full, 1 half
Proving just how creative you can get with ADUs, this design is both a boat house and guesthouse. On the water level, there’s storage for three boats as well as essential lake toys. An exterior timber-framed staircase leads to the balcony, while an interior staircase leads to the main floor, which incorporates not just a kitchen, great room and dining area, but also two bedrooms and a full bath. And at the tip top, the primary bedroom boasts 360-degree views, making it the perfect place to end the day.




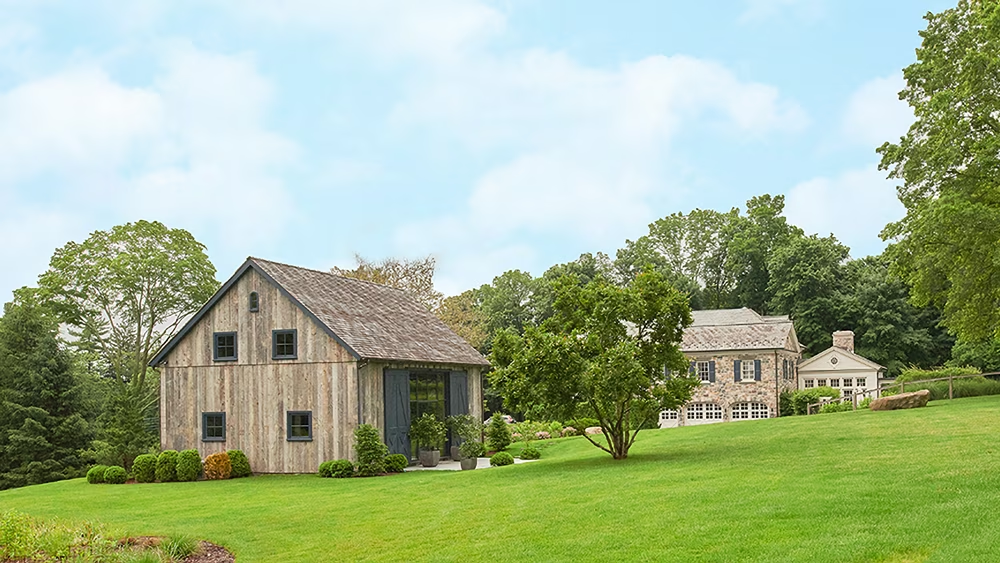
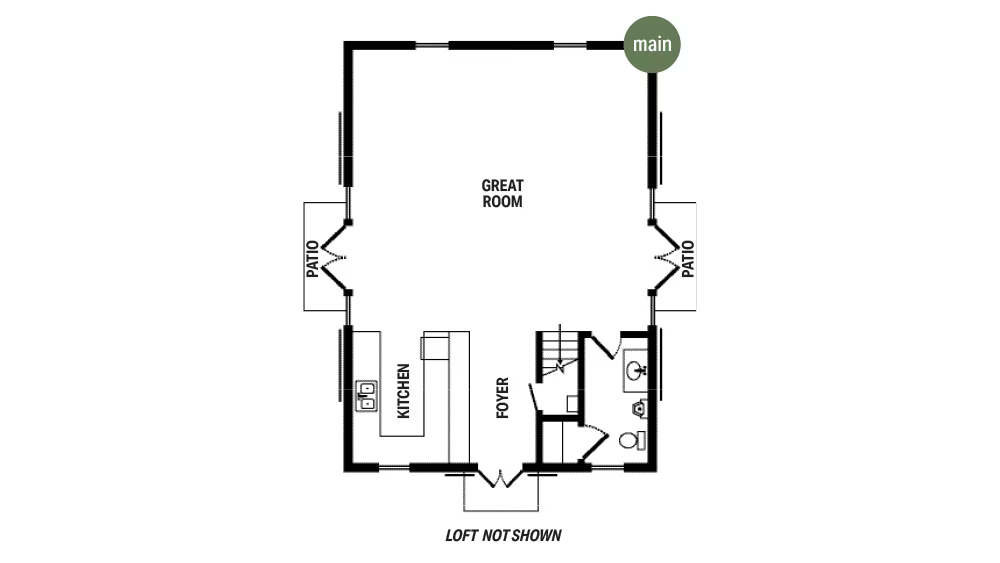
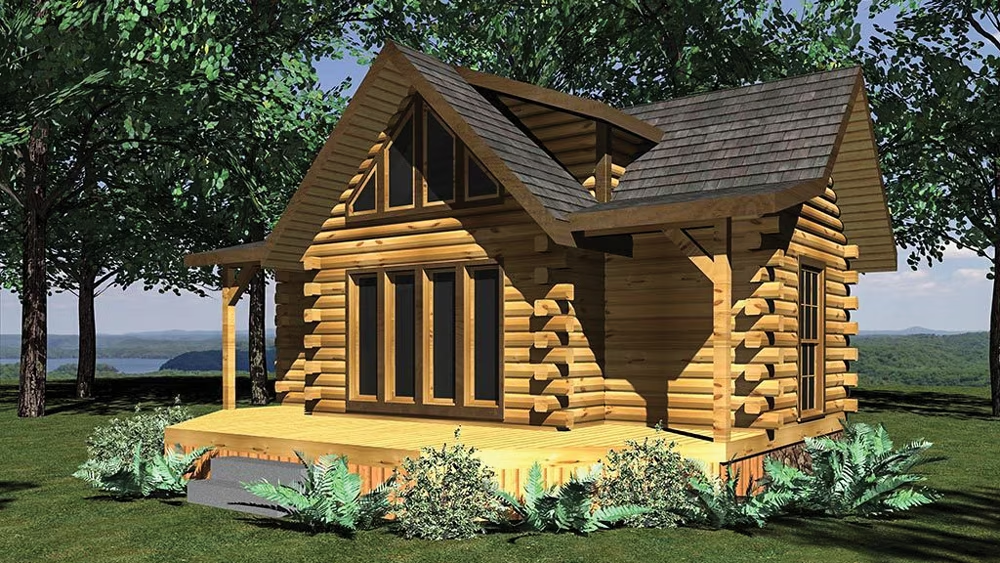
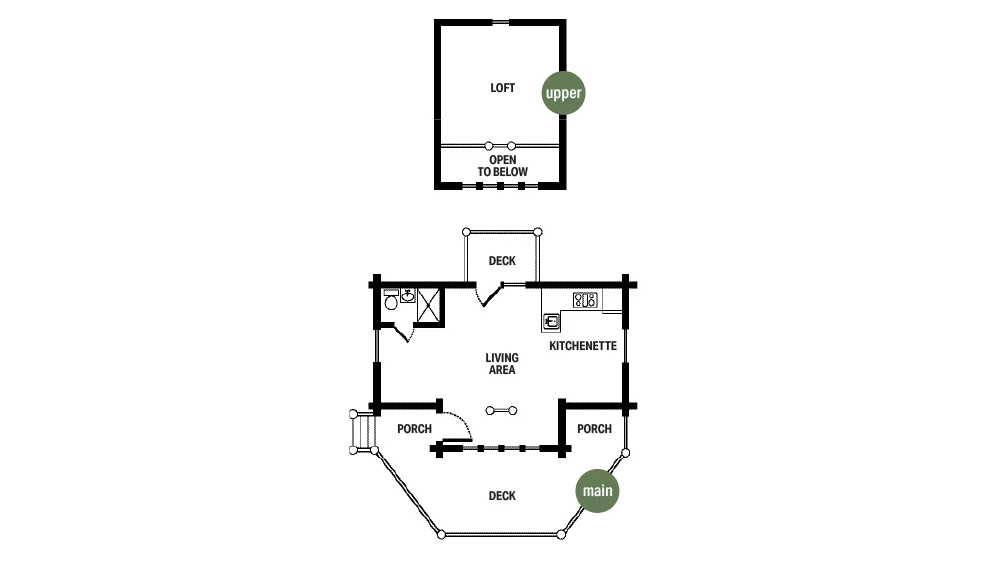
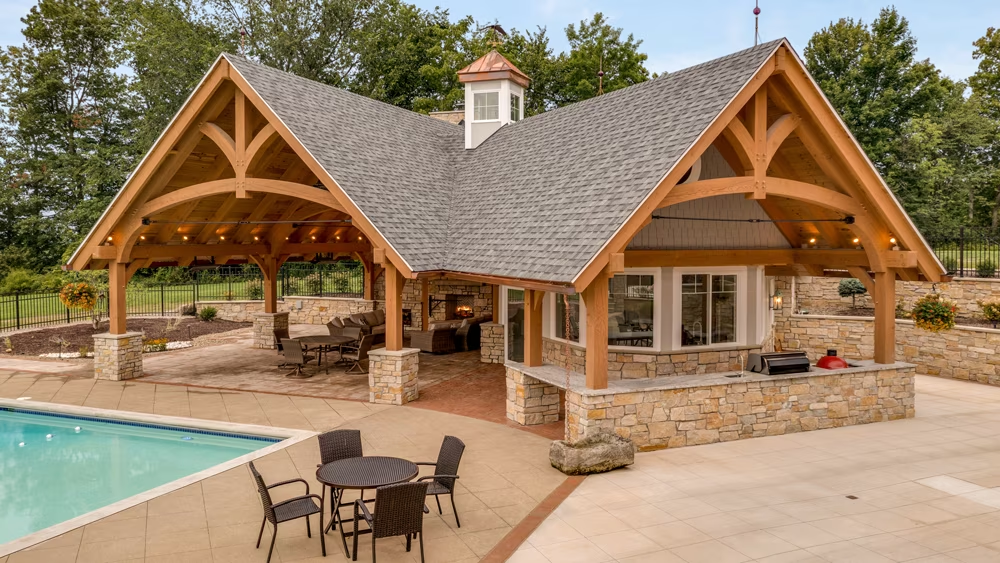
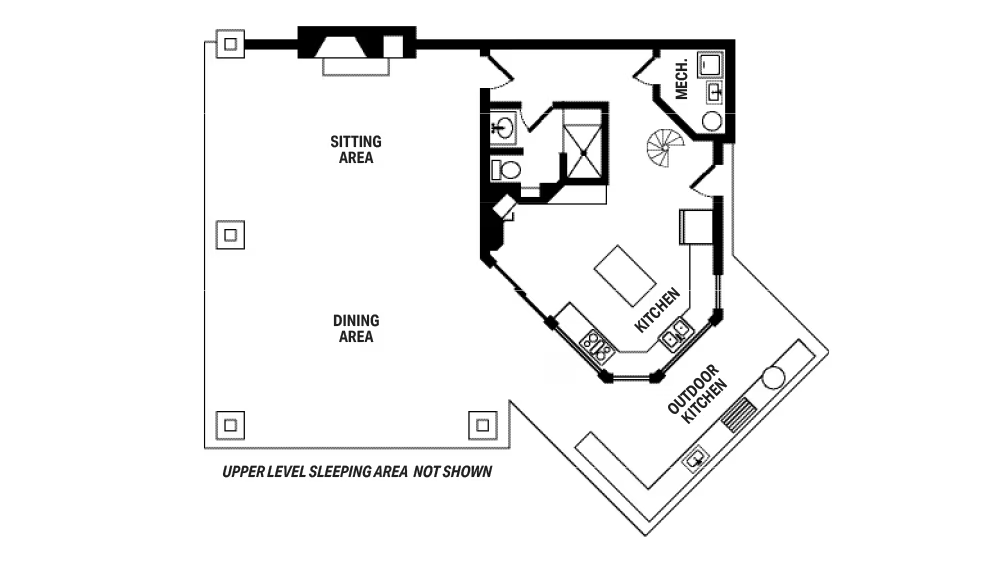
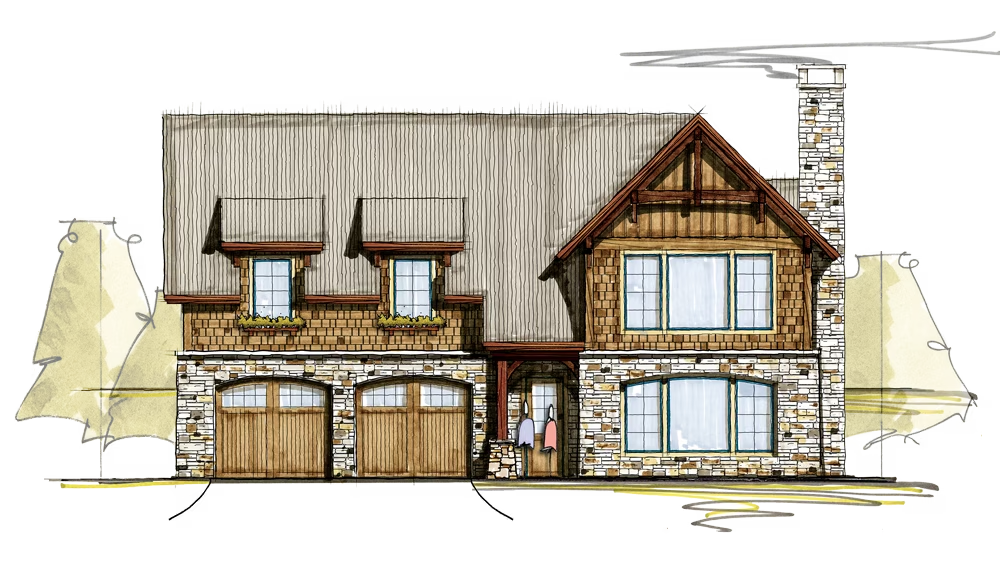
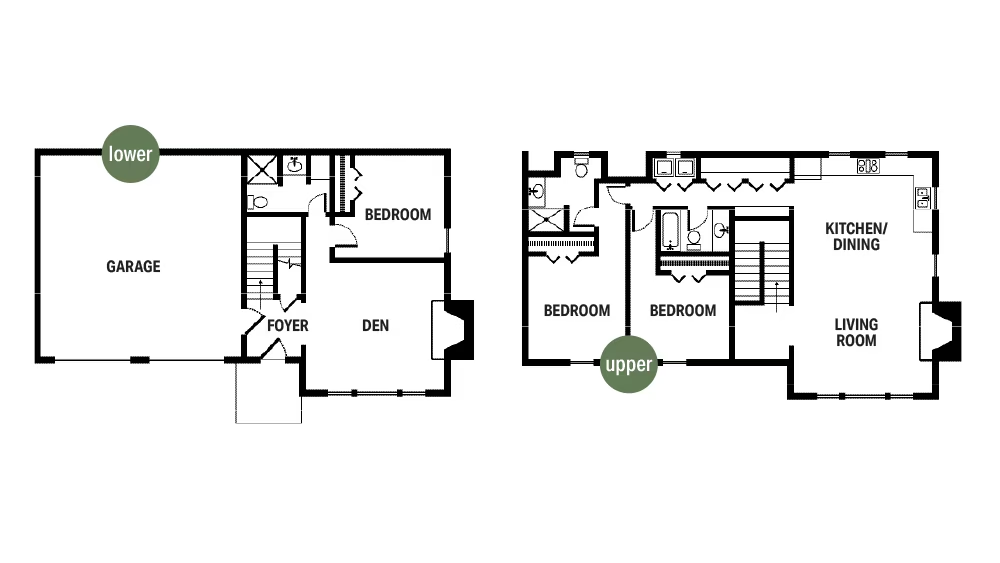
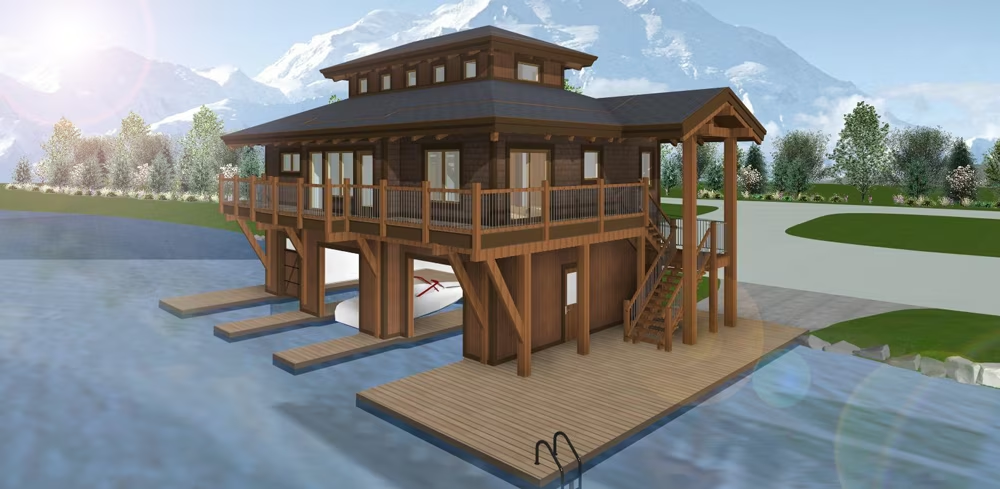
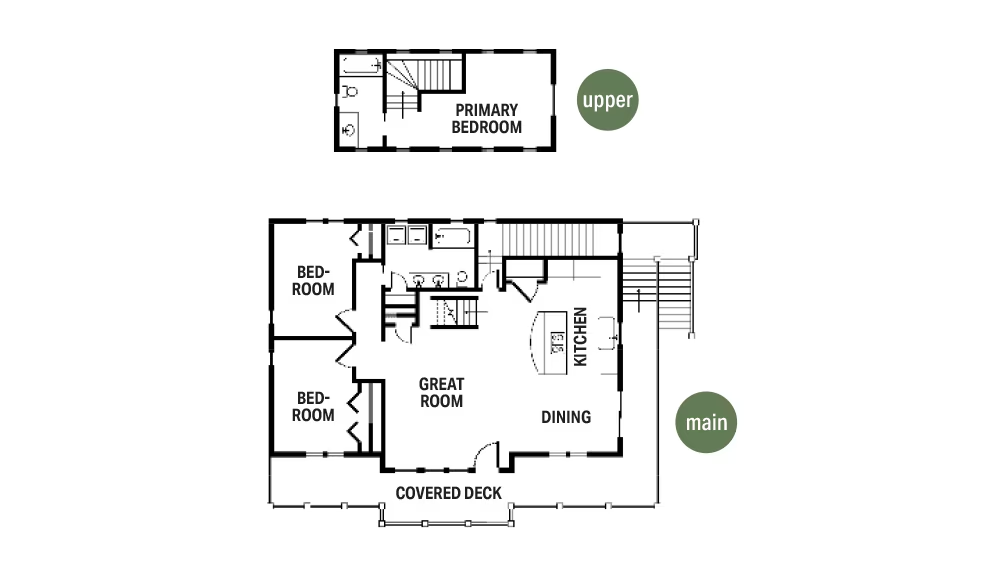
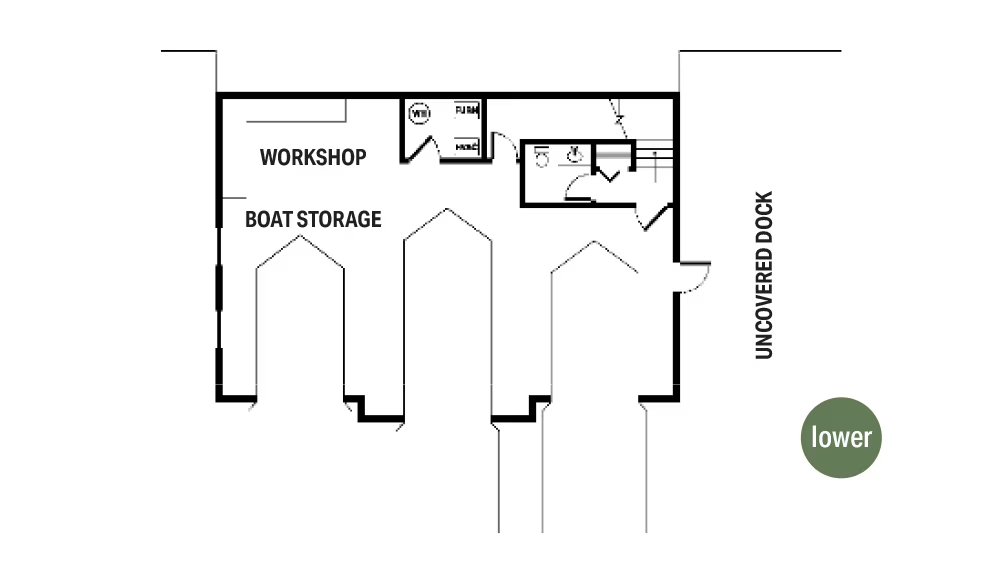
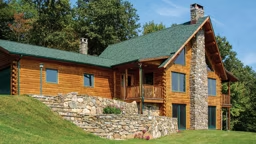
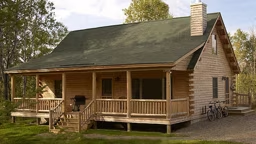
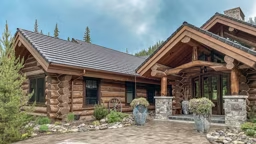
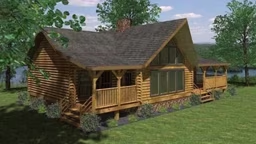
_11868_2024-09-17_08-44-256x288.avif)
