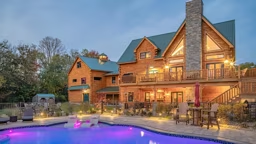
Zach has been actively involved through each stage of his dream home journey, from design to the most recent rough-in. When all of a sudden you’re seeing progress, it’s incredibly exciting,” he says.
In our last installation of Dirt to Done (Log Home Living, March 2020), we saw the frame of Zach Parmeter’s half-log hybrid home go up after a lengthy design and prepping process — getting us one step closer to move-in day (and the big reveal!). But there are still a few phases of construction to go, and one of the most important is the rough-in process. This crucial step is where the inner workings of the home, from electrical and plumbing runs to the HVAC system to the windows and doors, come together.
While it may sound like a technical, cut-and-dried process on the surface, when you dig deeper, it’s far from dull. In fact, the rough-in stage provides homeowners with an essential opportunity to enhance their living experience — as Zach discovered to a new degree.
As a sales manager at his family’s company, Golden Eagle Log and Timber Homes, he was no stranger to the ins-and-outs of the rough-in phase, but experiencing it for himself as a homeowner made him even more aware of how small choices can have a major impact on the ultimate outcome of a build, as well as the owner’s satisfaction.

“I didn’t realize when I started the journey how even choosing the light fixtures would add my own style to the home,” he says. “For example, lighting used to be a way of getting from one place to the next, but now it involves setting the ambiance, highlighting certain features of the structure itself, including the exterior.” He chose to include under and above-cabinet lighting in the kitchen, highlight each timber truss in the great room and enhance exterior features with accent lighting — all of which are much easier to execute at the rough-in stage rather than trying to retrofit down the road.
Recognizing the importance of rough-ins, Zach cut no corners, painstakingly creating an electrical game plan, which included the precise placement of each outlet in the home. He also took into account how many bends and elbows would be necessary in the ductwork of his HVAC system and plumbing to ensure ultimate efficiency. And, with future maintenance in mind, he carefully selected aluminum clad, casement-style dual-pane Pella windows and a steel-clad jamb for his front door.
While his eye was turned toward the future, he made a number of tech-conscious moves. In addition to creating a plan for having an indoor sound system (which included outlets on top of the kitchen cabinetry for speakers and lighting), he had wiring laid around the wood line of the property for outdoor speakers and security cameras and included multiple zones for internet hot spots. “When you’re working with dense, heavy timbers, you’re going to need more than one wireless hot spot for optimum connectivity, so you need to plan ahead for that,” he explains.
Of course, these decisions didn’t come without plenty of forethought. “All of this takes careful planning,” he says. “That’s why it’s so important, as a homeowner, to make note of your goals and know what you what to see in the finished home ahead of time.”
Join us on Zach’s Journey
Our “Dirt to Done” series will continue to follow Zach’s road to hybrid log home ownership, from here, all the way to adding the final finishing touches to his log-and-timber forever home. See all the previous stages here.











