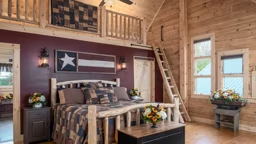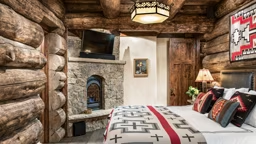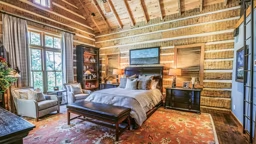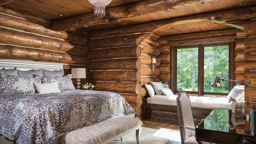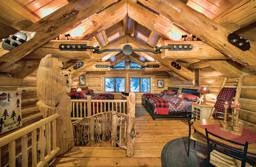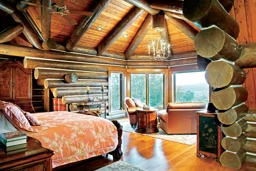
Your dream master suite doesn't have to be big or ornate. In many rustic cabins, a simple, intimate atmosphere is much better than an overly large space.
Determining the square footage will probably take some extra time, as you’ll want to designate space for the items you intend to have in the bedroom. "Every space in a home has to be designed with anticipated or specific furniture in mind," says Joseph Badger of Badger Brothers, a builder of custom wood homes. Depending on your preferences, this can be an expansive room to hold a full suite of furnishings or a simple escape from the rest of the home, he says. "There is no single answer," says Badger. "One couple who built a $1 million-plus home decided that all they wanted in their bedroom was a bed and nightstands. The walk-in closet, however, is huge and includes a large changing area. Another couple said that anything less than 40-by-40 is just too small."
The philosophy of locating a bedroom in a home has completely turned from just a couple of decades ago, when master bedrooms were often grouped with other bedrooms in a quiet part of the home. "As people are planning their homes for today’s busy lifestyles, we are seeing a trend for main floor living, including the master bedroom suite," says Jo Dell Nelson, project manager of Blue Ox Timber Frames. "People want to simplify their lives and create an en suite retreat for themselves to enjoy at the end of their work day. This is made easier with the room on the first floor where it can be near decks, pools, and outdoor spas." "Another option," says Bonnie Pickartz, owner of Goshen Timber Frames, "is to consider building a master suite on the first and second floor. Depending where you are in life — if you don’t want to go up and down stairs or want to be closer to a room such as the kitchen — you choose one and use other for guests or an older child."
The majority of homeowners choose to build first-floor master suites, and their main concern is building some type of buffer from the public places of the home. "The key to a good master suite is privacy, visually and for sound purposes," says Badger. "It can impact everyone when guests or family members know that the homeowner is sleeping just around a corner on the same floor. Insulating for sound is as important as tucking away the entry for visual privacy." Some homeowners go even further by designing private lofts, reading rooms, offices, and even home gyms near the master suite to create a private wing. Two central built-ins that have easily moved into the master bedroom are gas fireplaces and entertainment centers to create luxury accommodations similar to world-class resorts.
"These elements have to be coordinated with furniture in mind," says Badger. "The size of the room and location of the windows and doors may determine if there’s enough space for these items to be worked into the scheme."




