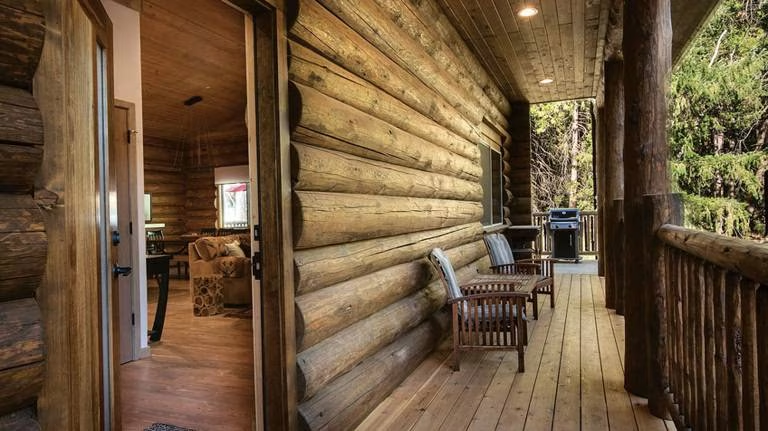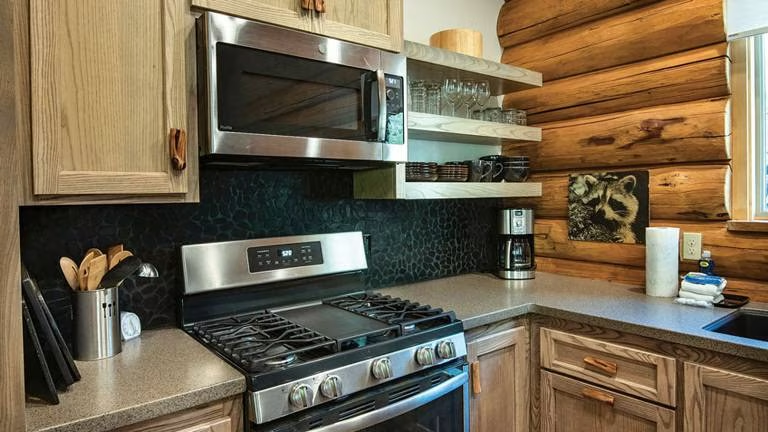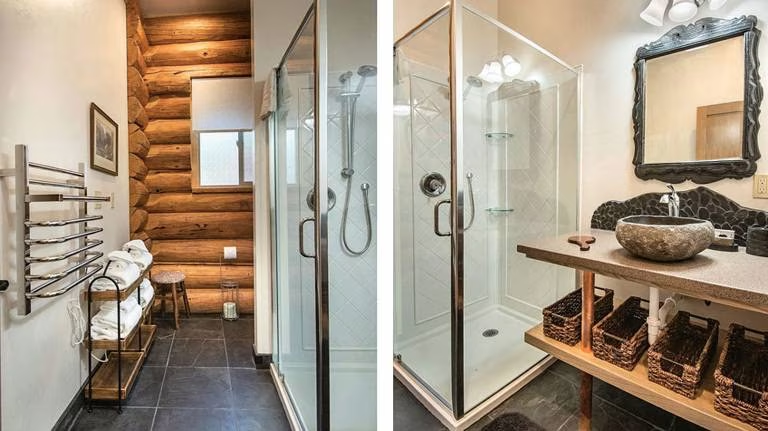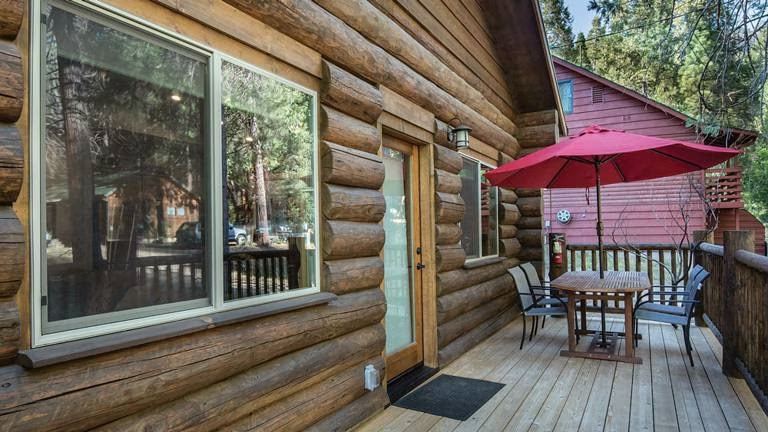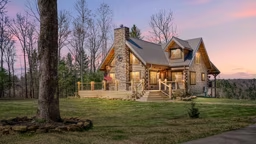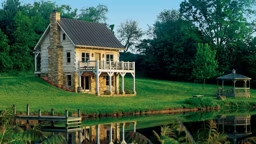Purchased in 1969 by Joseph and Pamela Nargie, the original 400-square-foot redwood structure, named “The Mini Cabin,” was a four-season retreat in Wawona, a village inside Yosemite National Park.
Around 2015, Pamela (now widowed), conceded that the rotting foundation meant The Mini Cabin needed replacing. Her goal: Build a modest but high-quality cabin honoring the original.
Swift Mountain Log Homes out of Oregon built the new 1,125-square-foot, full-scribe cedar log structure. Unusual features (some might even say flaws, like burn scars) are purposefully displayed and add to the sense of story. A pale brown log stain and black metal roof establish a rugged-yet-sophisticated style, while contrasting interior drywall adds light and levity. The floor is tongue-and-groove fir.
The great room is a mix of cabin-comfy and modern furniture, with state-of-the art appliances and finishes. A deck wraps around the side and back, enabling visitors to enjoy the rhythm of the South Fork Merced River, located a mere 110 yards away. Antique Yosemite artwork decorates the interior, a constant reminder of the majesty of the cabin’s locale. Manzanita cupboard handles are repurposed artifacts, and the king-size bed is made of redwood D-logs — all which trace their roots back to the original cabin.
Pamela continues “The Mini Cabin” tradition of sharing it with renters. As a centerpiece of the home, you’ll find a journal inviting guests to share their stories and fill this treasured space with new memories and great adventures.




