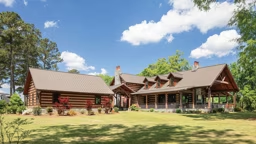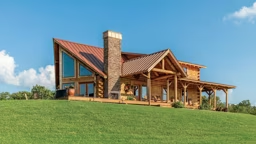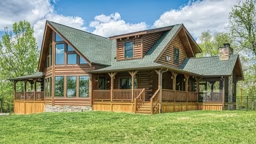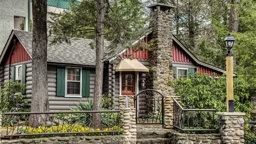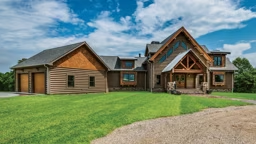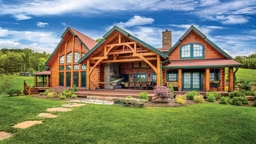How do you build a great log home? Growing up in the business can certainly help. So can living in nine different log homes while growing up. You can also marry someone with the same passion discipline to oversee log-home projects.
Nicole Robinson and her husband Joel married 13 years ago after he retired from the Air Force. They knew someday they’d be involved with the North Carolina-based log-home business that Nicole’s parents started back in 1989, Log Homes of America. “I grew up in a log home and can’t imagine living in anything else,” Nicole says. “Luckily, my husband is a cowboy at heart and loves everything that goes with it, including log homes.”
Her years close to the business influenced what she wanted and did not want in a log home. “We took a traditional floor plan (the Park Vista) and tweaked it a bit to our tastes,” she says. The customization included lots of glass and light, additional outdoor living spaces, and an enlarged master wing off the back of the home. The Robinsons then found a 29-acre property near Boone, North Carolina, that had room for horses, barns, and the family home. “We were lucky to find such a beautiful property that had forested hills, but also space for a pasture and home — sort of a ranch-type complex,” Joel says. [gallery exclude="34053"] As the couple started to map out what they wanted, they began by building a small carriage house/garage that they lived in while taking their time to build the main home.
“Just like everyone else, Joel and I had a budget to work within, especially with a child in college. That’s why we built the home ourselves,” says Nicole. “Since our home would be our model, we wanted it to be as perfect as we could make it.” The Robinsons hired a local crew to assemble the log shell, and they finished the interior themselves.
“We had a few hiccups along the way that kept us on our toes,” says Nicole. “This included dealing with some damage to wood from a chemical the crew used to melt ice on the second floor during the winter. The chemical did the job, but it stained the floor decking and beams below that was visible from the first floor. I have fond memories of sanding and finishing every deck board and beam to remove the stain.”
As they watched the home grow from the ground up, there were more alterations that transformed their house into the exceptional and efficient home it became. “I changed the stairway from a normal L-shaped to an interesting 45-degree angle,” says Nicole. “This new angle took up more space, but added more ‘wow’ to the great room.” The stairway was built with Douglas fir rails and aluminum balusters that are powder-coated to look like wrought iron. This material was easier to work with and more economical and was used on all the railings inside and out. “I like the contrast of metal and wood in this area,” says Nicole. “It’s always good to introduce other elements into a log home.”
Much more about this home, and the final floor plans, ran in the Country's Best Log Homes 2009 Annual Buyer's Guide.
Log Home Lineage
A North Carolina couple uses a lifetime of experience to build a classic log home
Written by
Log Home Living Editors







