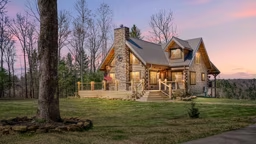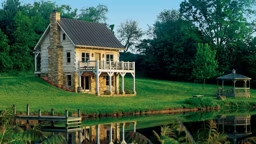“The nests can weigh up to 2,000 pounds and are hanging from branches the size of your arm,” says Mike Manske, who has been watching the birds come and go from their dramatic treetop perches since he began visiting the area during family vacations as a child.
Given the size of the nests, it’s no surprise that these sanctuaries are added onto over the course of many years. Soaring forcefully yet gracefully through the air, the eagles seem blissfully unaware of just how impressive their creations really are.
In many ways, the eagles and their nests are a fitting metaphor for Mike, his wife, Gayle, and the five-bedroom, five-bath home they built as a getaway to share with their two teenage boys and extended family.
“It’s where we go to enjoy nature and each other,” Gayle says of the 6,000-square-foot retreat.
Like the eagles’ nests, the Manske’s home was years in the making. “We snatched up the property about 15 years before we began building,” explains Gayle, who says the south-facing orientation and water views sold them on the site.
When their boys were just infants, the couple made the five-hour drive to the property to camp and canoe. During those visits, they dreamed of the future, filing away ideas, figuratively and literally. “Whenever we came across a picture where we liked the way a room looked or felt, we would save it,” Gayle says.
Eventually, they amassed an entire file drawer of inspiration for the kitchen, stairway, master suite and more. But one thing they knew all along: “The land and the setting cried out for a log or timber frame home,” Mike declares.
The couple actually chose both, tweaking “Cedar Falls,” a log post-and-beam design from Boise, Idaho-based PrecisionCraft Log & Timber Homes, to combine square milled logs on the exterior with a timber-framed core. Interestingly, the couple first discovered the home on the cover of Log Home Living years ago. “I still have that edition here in my office,” Mike claims.
Pulling from their file drawer of ideas, they modified the standard plan to include more space for hosting large gatherings by expanding the great room and kitchen — an oversized island, walk-in pantry and wood-burning stove round out the offerings — and adding a full basement with two bedrooms, a game room and an exercise room.
On the design front, choosing finishes and furnishings was a breeze, thanks, in part, to the interior-design degree Gayle earned during the 15 years the couple was dreaming and saving for their home. Natural materials fill the spaces, from the stacked-stone accents and show-stopping, hand-scraped Douglas fir timbers. “The wide scallops add a lot of texture and movement,” Gayle says. Slate floors, green-iron soapstone counters and copper fixtures infuse the home with nature-inspired hues.
“I wanted everything to have an organic, natural feel,” Gayle says. There is a purposeful repetition of color, form and shapes. “The more you can incorporate repeating colors into your house, the more cohesive it will look.”
The natural aesthetic and visual flow of the home keeps the interiors from feeling too precious. “We don’t have any formal areas or wasted spaces,” says Gayle. Mike adds: “The house works exactly the way it was meant to, bringing people in and keeping us all together.”
Of course, much of the togetherness happens on the waters below. Beginning in the wee morning hours, the river whispers a wake-up call. Early risers are rewarded with the aroma of fresh-brewed coffee, and sleepy blinks reveal stunning views of eagles gliding against the warm sunrise. Once the coffee kicks in, kayaking and canoeing, followed by a big breakfast, are the order of the day.
After a full day on the river or nearby hiking trails, Mike frequently fires up the kitchen’s wood-burning oven for a pizza-making party. “We’ll have 15 or 16 people in there at any given time,” he says. Then, as the sun slips through the trees and the eagles return to their nests, the gang moves to the outdoor fireplace to swap stories, sip cocktails and, most of all, take in the spectacular views that drew the couple here in the first place.
“We listen to music, talk about our day and make plans for tomorrow,” Mike says. “Then we sit back and look at the billions of stars.” Gayle adds: “It really is God’s country here. We feel so blessed.”
Home Details
Square Footage: 6,000
Bedrooms: 5
Bathrooms: 5 full
Log Producer: PrecisionCraft Log & Timber Homes











