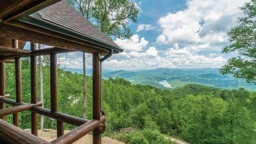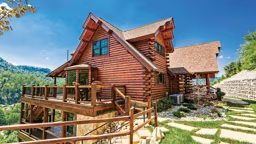Dan Williams planned his dream home for 20 years. In 2005, he was finally ready to build on an idyllic piece of land located at the foot of Pikes Peak, near Cascade, Colorado. Williams spent significant time during those two decades considering his floor plan. Among his concerns were privacy, traffic flow, and resale. He finally decided on a one-of-a-kind layout that met his needs. Instead of designing one central area with rooms emanating from this point like wheel spokes, Williams created a wheel without a hub. “I wanted a traffic flow around the house, rather than through it,” Williams says. “With a series of doors and openings, all rooms flow from one to the other. It’s not one big, open space; rather, rooms that are connected like a necklace.”
Traffic flow was especially novel when it came to the first-floor master bedroom. Instead of being buried toward the back of the house or down a long hallway, access to the suite can be gained by either the laundry room/garage direction or from the great room. “I wanted this direct access so that when I come home from work or running around I can easily enter the tiled laundry room and bathroom, take off any dirty clothes, and clean up,” Williams says. “This private wash space leaves the rest of the home cleaner and better managed.”
Clothes get deposited in the laundry room, shoes get placed in a closet and you can either jump in the shower or quickly head out the back door to jump in the hot tub. The floor plan caters to resale value — with retirees in mind. “Single-level living is perfect for a retired couple or a single who doesn’t need access to the whole house for everyday living,” he says.
On the lower level, two additional bedrooms are connected with a jack-and-jill bathroom; each bedroom has sizable walk-in closets. To complete this floor, there is a family room with its own fireplace, a ¾ bath, and access to the rear patio. Handicap accessibility was also considered when designing for traffic flow. A wheelchair can easily navigate the four-foot widths of doorways and counter areas and operate windows set at a lower height.
More about this home, including floor plans, ran in the magazine.
Designed for Traffic Flow: A Mountain Log Home in Colorado
Dan Williams planned his dream home for 20 years. In 2005, he was finally ready to build on an idyllic piece of land located at the foot of Pikes Peak, near Cascade, CO.




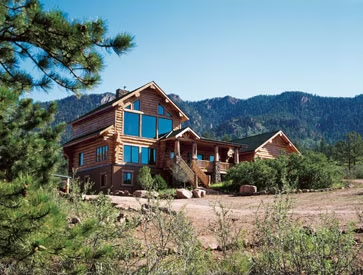
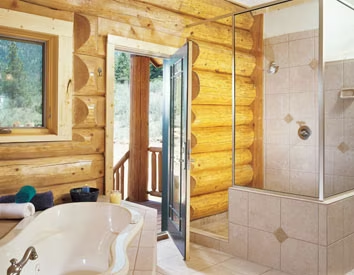


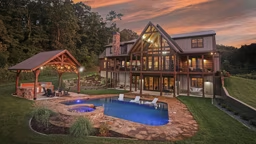
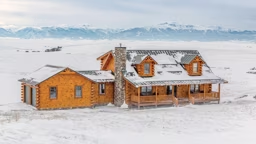
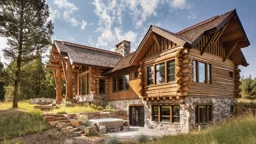
_11868_2022-11-04_11-41-256x288.avif)
